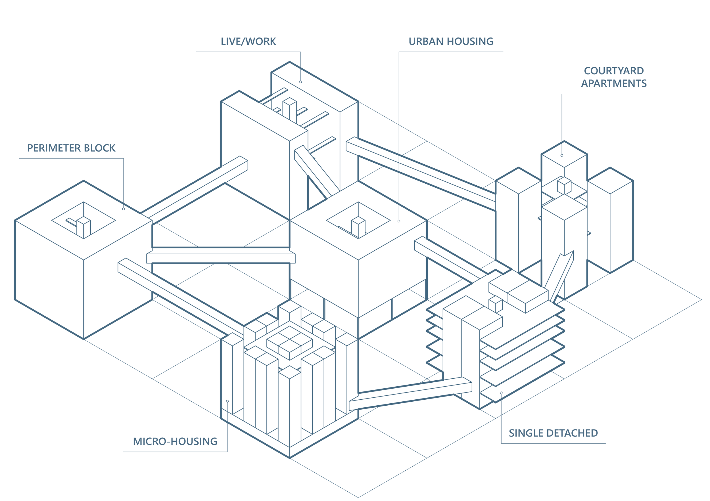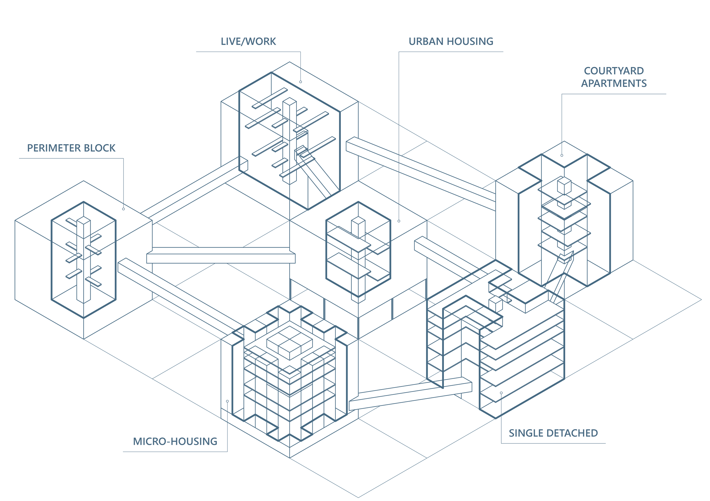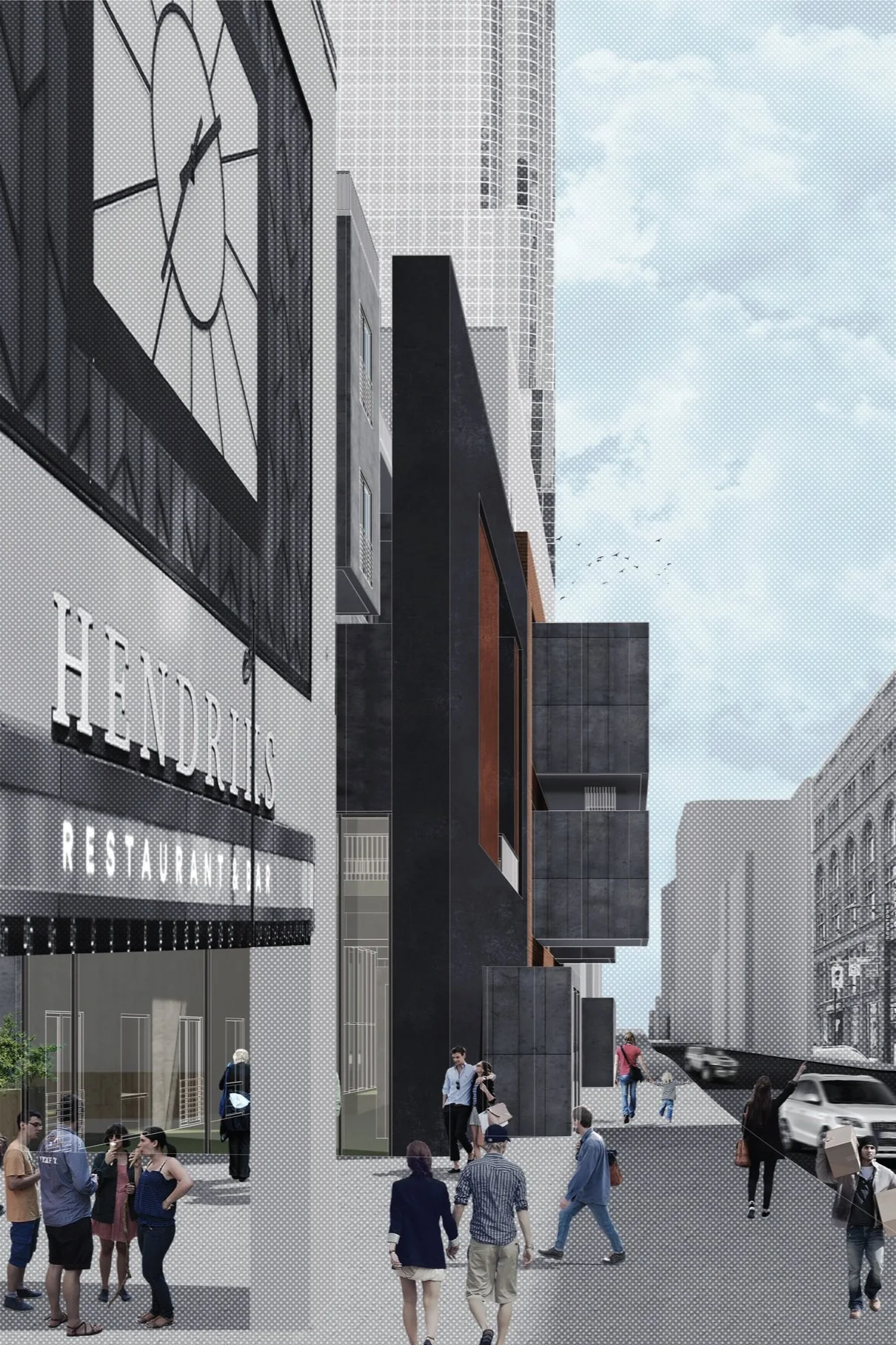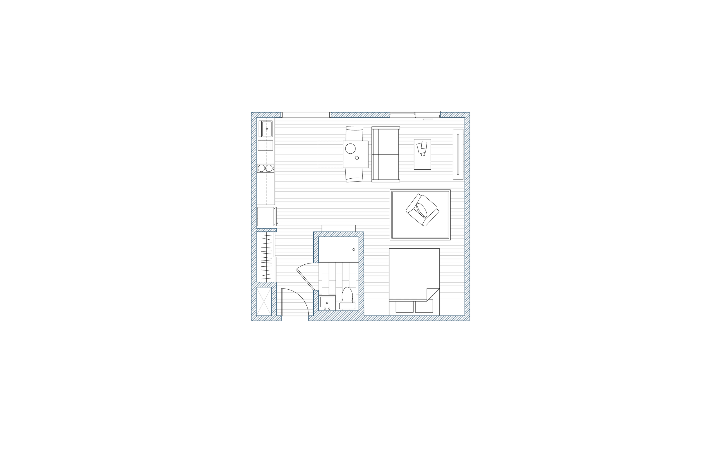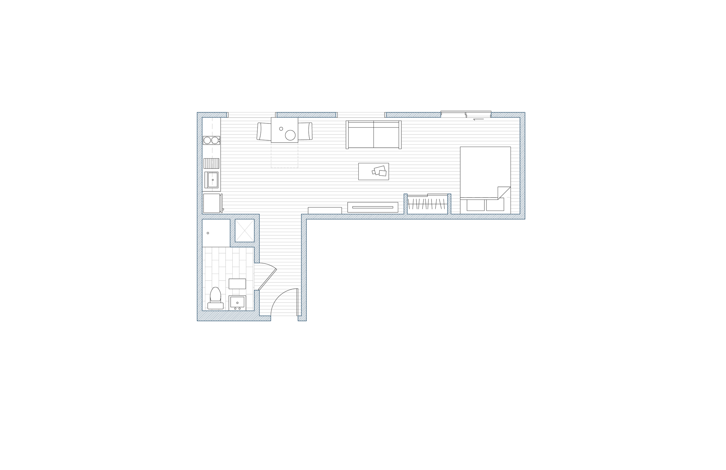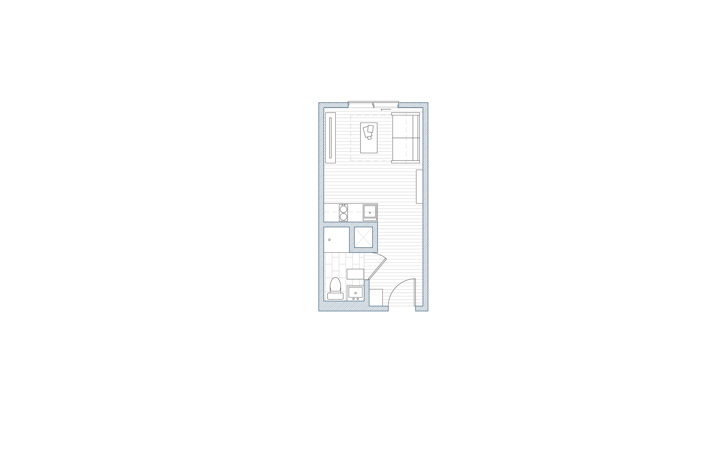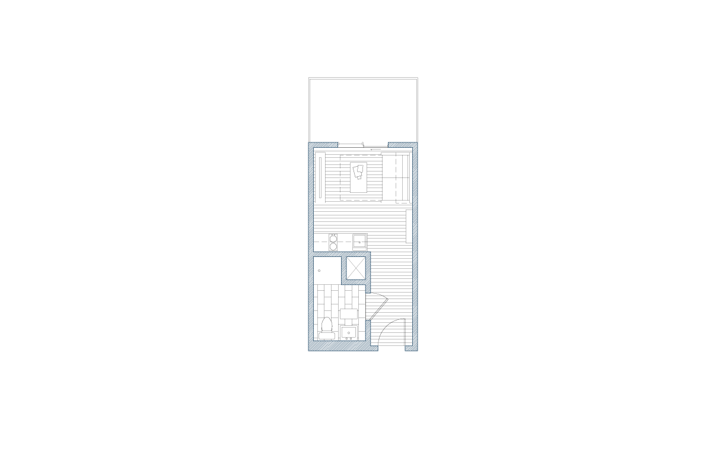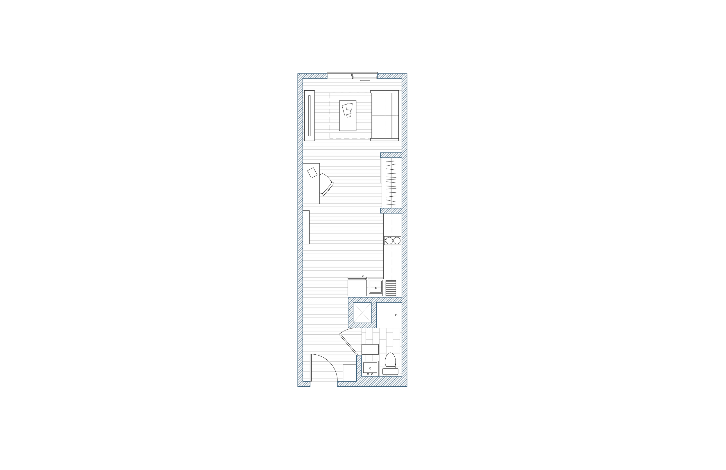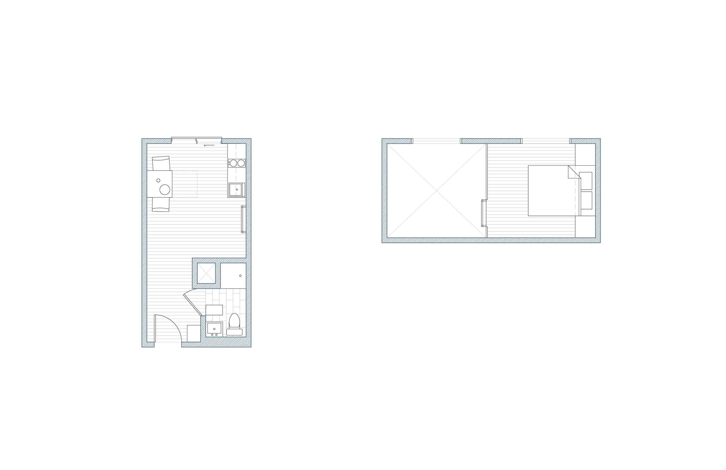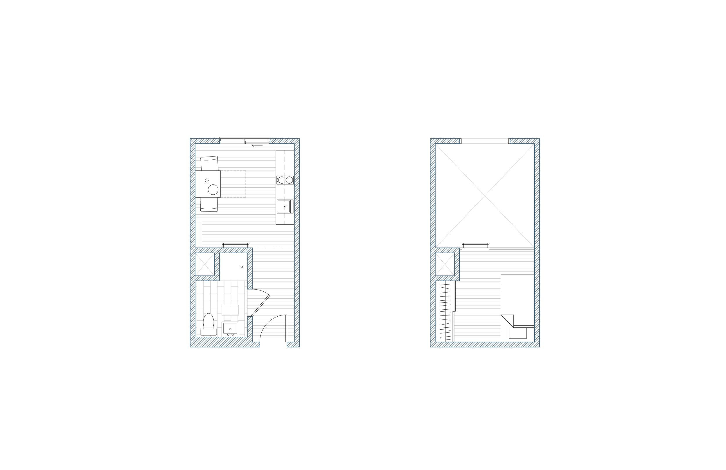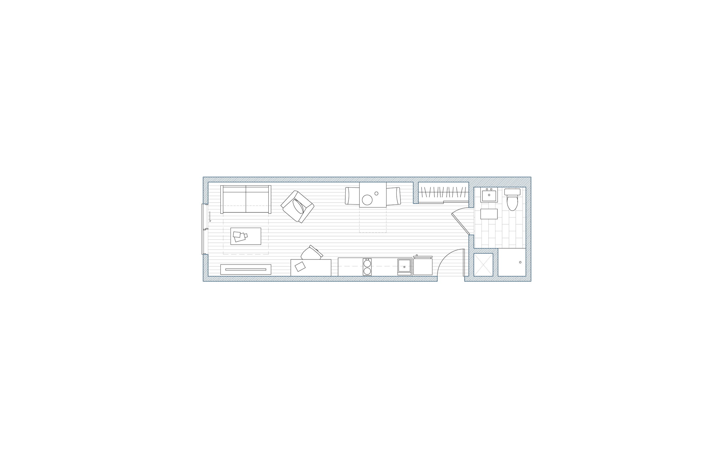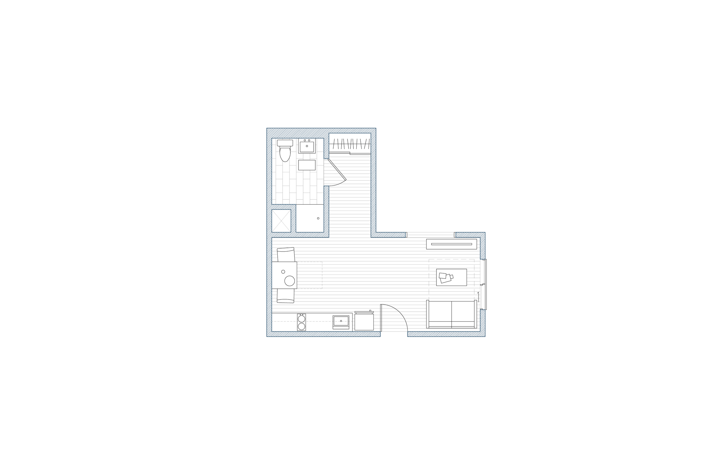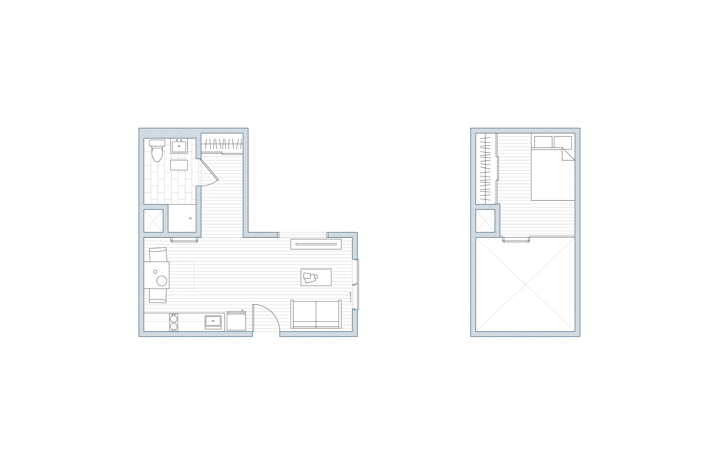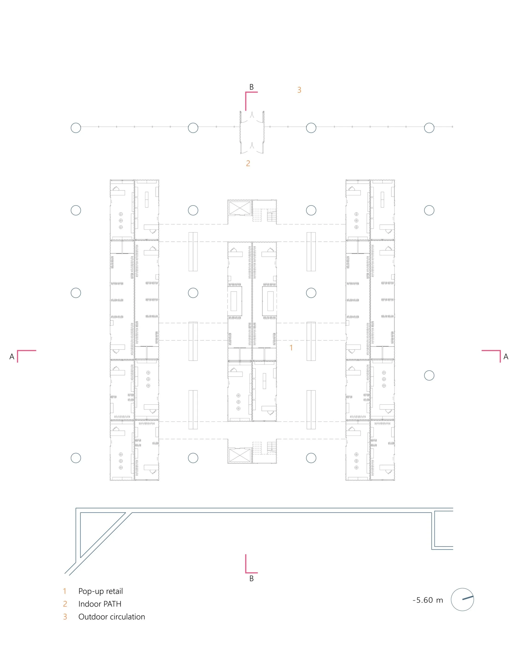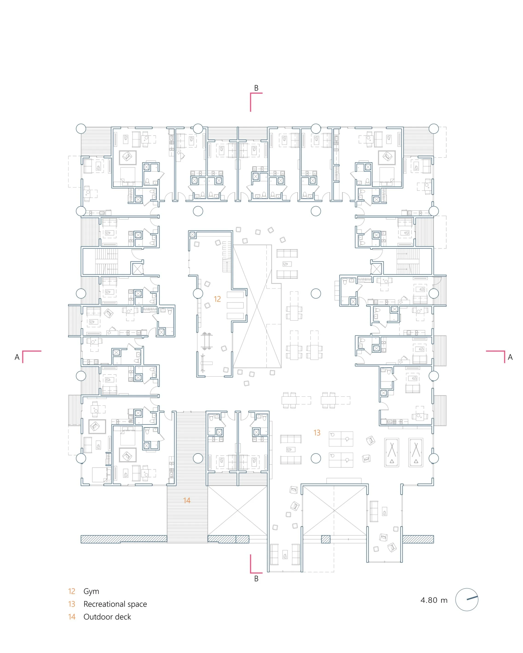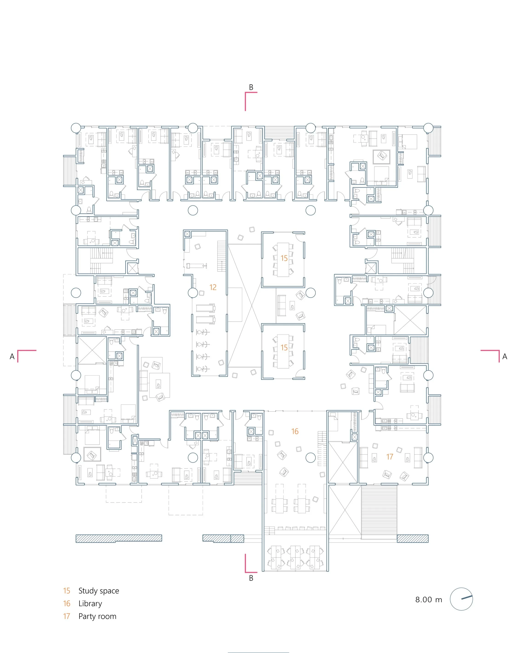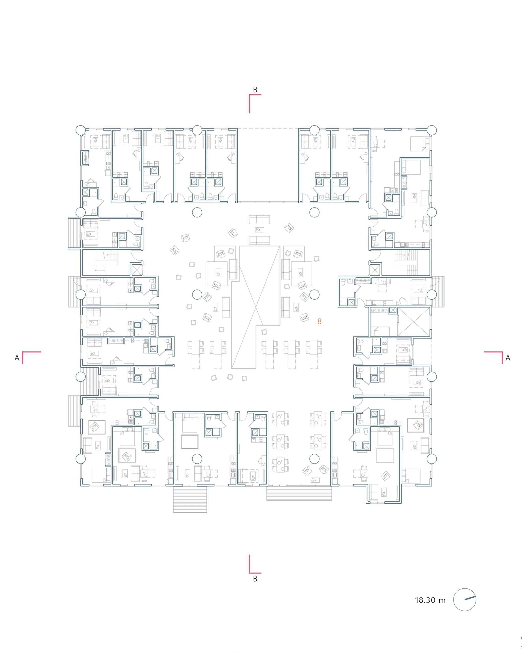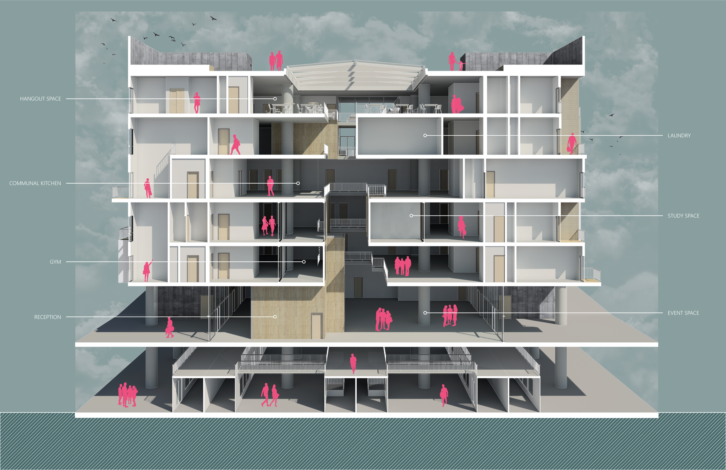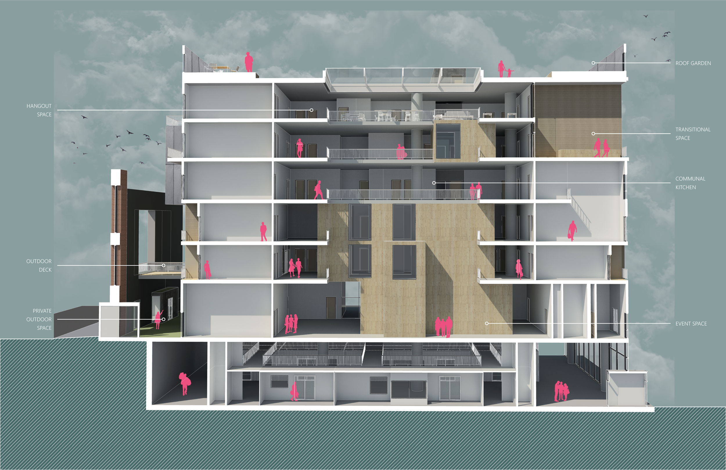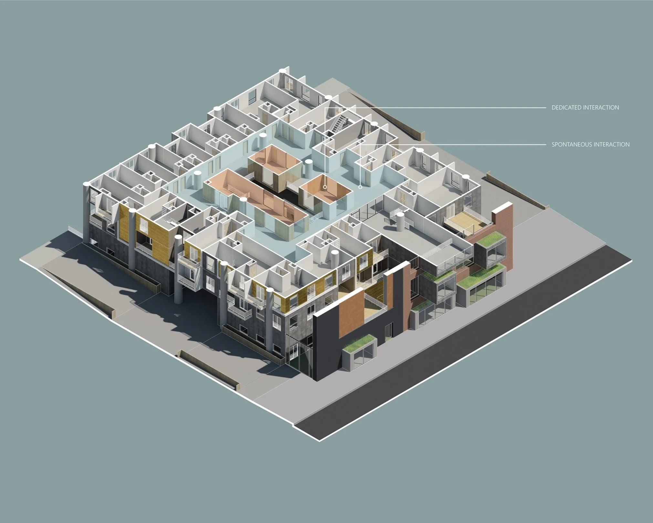residence
MASSING
CIRCULATION
The proposed program is divided into eight new blocks, three high-rise towers, and one elongated retail form. Individual neighbourhood blocks located alongside the retail form accommodate various living and work conditions, including co-housing, micro apartments, live/work units, townhouses, courtyard apartments, and WeWork spaces. These programs are distributed to enhance privacy, encourage social interaction, and foster a functional urban fabric.
Blocks like micro apartments, live/work units, and WeWork spaces are situated along Yonge Street, welcoming users into a lively urban environment. Micro apartments in particular are organized using a structured grid overlay, enabling optimal use of space while maintaining flexibility. Each unit includes Juliet balconies or optional outdoor balconies overlooking transition spaces, enhancing connectivity. Shared amenities and communal areas encourage interaction and exploration among residents. A large atrium space in the center provides natural light, acts as a circulation hub, and fosters a sense of community through its design for social gatherings.
Co-housing units, townhouses, and courtyard apartments, placed along James Street, prioritize privacy while creating intimate community settings. The scale and layout of these blocks are adjusted based on available space, ensuring an appropriate balance between density and comfort. Each design element integrates individual living needs with collective spaces, reflecting a modern approach to urban living.
BLOCK 1: CO-HOUSING
Area: 75.7m x 39.2m
Max depth: 14m
Max height: 25m
BLOCK 2: LIVE/WORK
Area: 125m x 43m
Max depth: 14m
Max height: 21.7m
BLOCK 3: MICRO APARTMENTS
Area: 39m x 37.2m
Max depth: 6.5m
Max height: 25m
BLOCK 4: MICRO APARTMENTS
Area: 39m x 42.2m
Max depth: 6.5m
Max height: 21.7m
BLOCK 5: COURTYARD APARTMENTS
Area: 69m x 39.4m
Max depth: 14m
Max height: 25m
BLOCK 6: LIVE/WORK
Area: 24m x 42.5m
Max depth: 14m
Max height: 32.7m
BLOCK 7: TOWNHOUSES
Area: 120.5m x 60.3m
Max depth: 14m
Max height: 32.7m
BLOCK 8: WEWORK
Area: 76.9m x 25.1m
Max depth: 8.5m
Max height: 32.7m
BLOCK 3/4: MICRO APARTMENTS
UNIT PLANS
UNIT TYPE 1
Area: 40.30m2
UNIT TYPE 2
Area: 40.8m2
UNIT TYPE 3
Area: 20.2m2
UNIT TYPE 4
Area: 26.4m2
UNIT TYPE 5
Area: 30.2m2
UNIT TYPE 6
Area: 30.2m2
UNIT TYPE 7
Area: 30.2m2
UNIT TYPE 8
Area: 30.2m2
UNIT TYPE 9
Area: 30.2m2
UNIT TYPE 10
Area: 40.3m2
FLOOR PLANS
LEVEL 1
LEVEL 1 - ROOF
LEVEL 2
LEVEL 3
LEVEL 4
LEVEL 5
LEVEL 6
LEVEL 7
LEVEL 8 - ROOFTOP
ELEVATIONS
EAST ELEVATION
WEST ELEVATION
NORTH ELEVATION
SOUTH ELEVATION
sections
SECTION A
SECTION B

