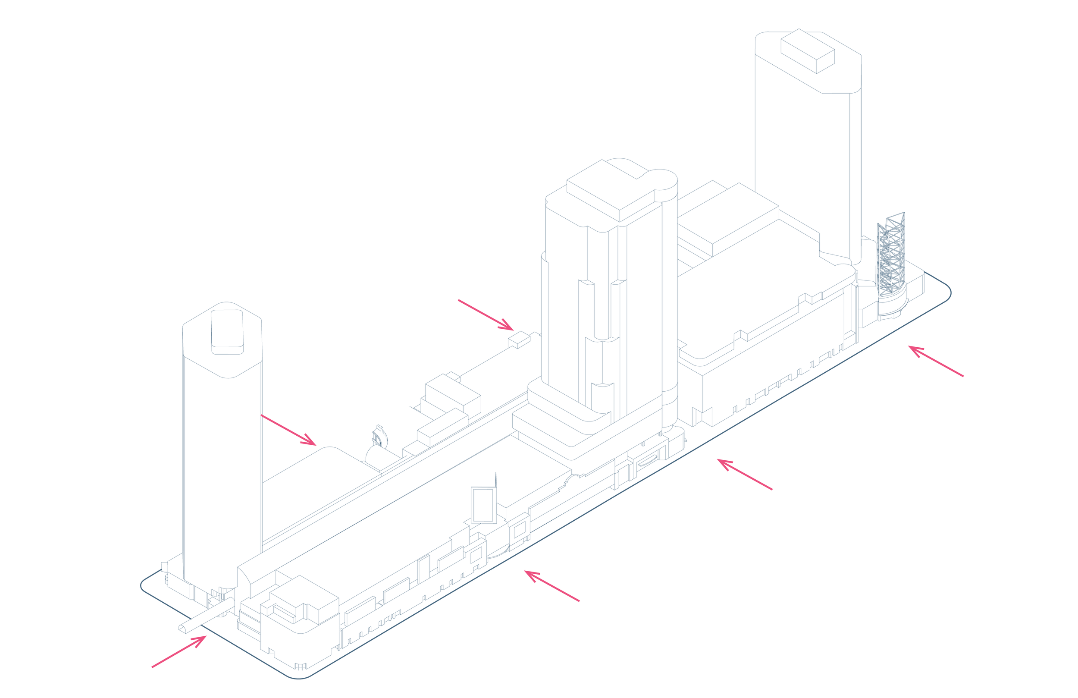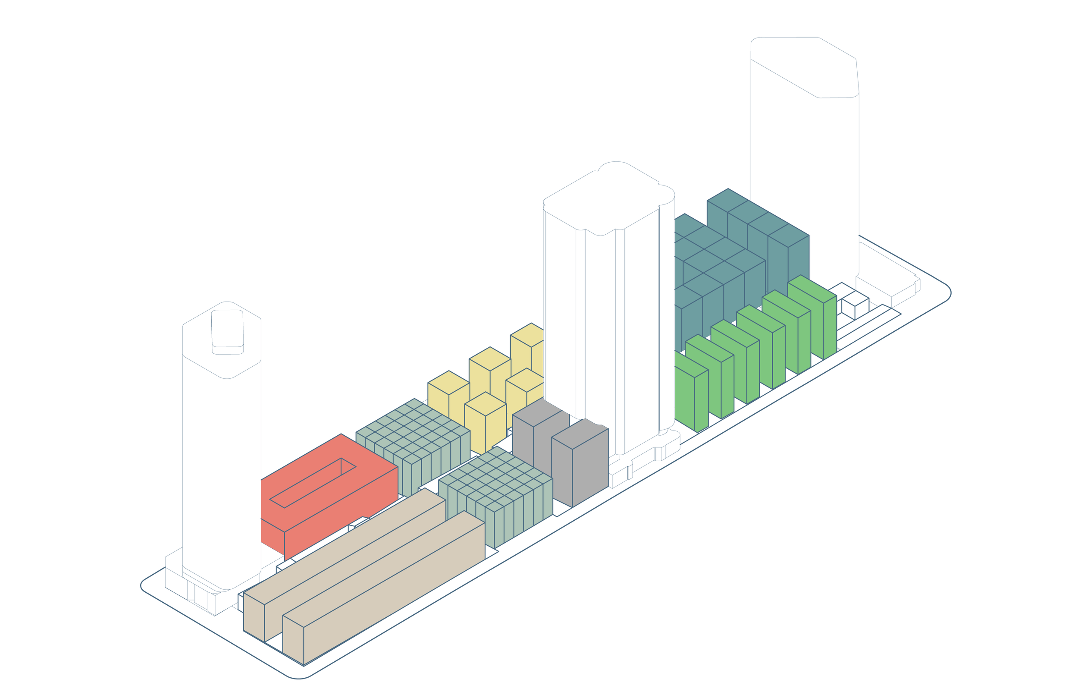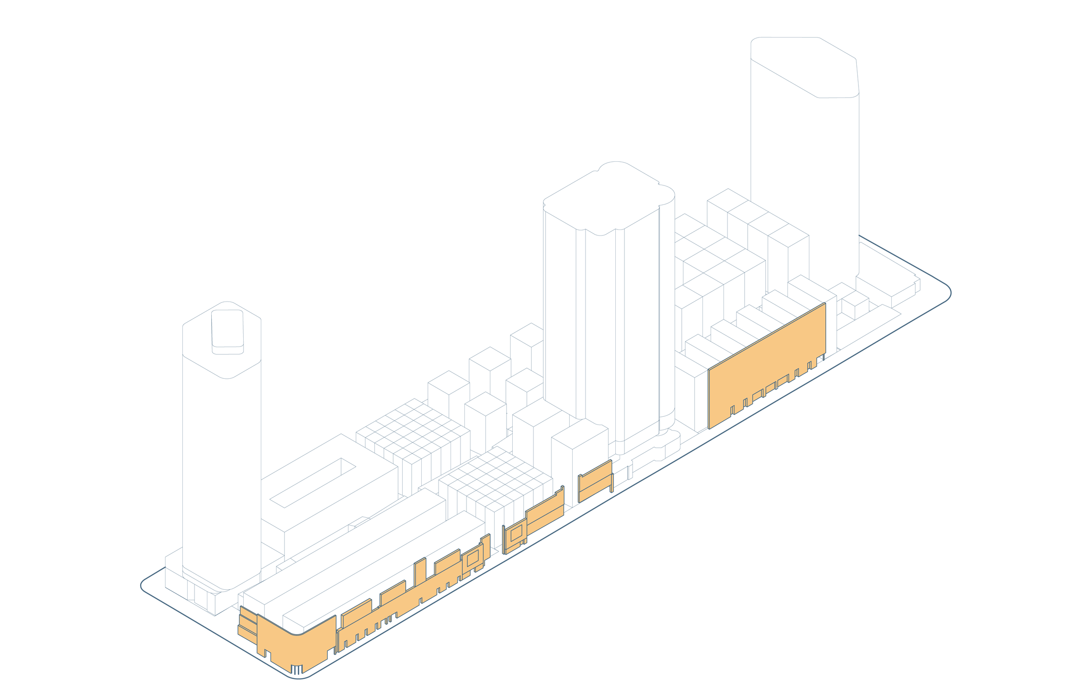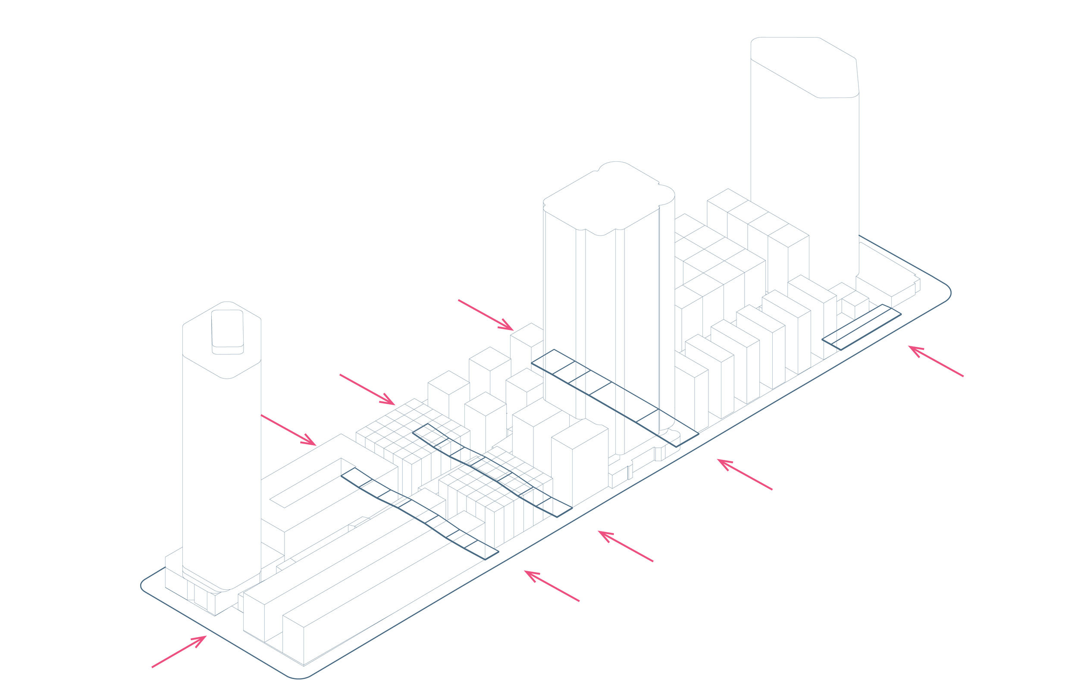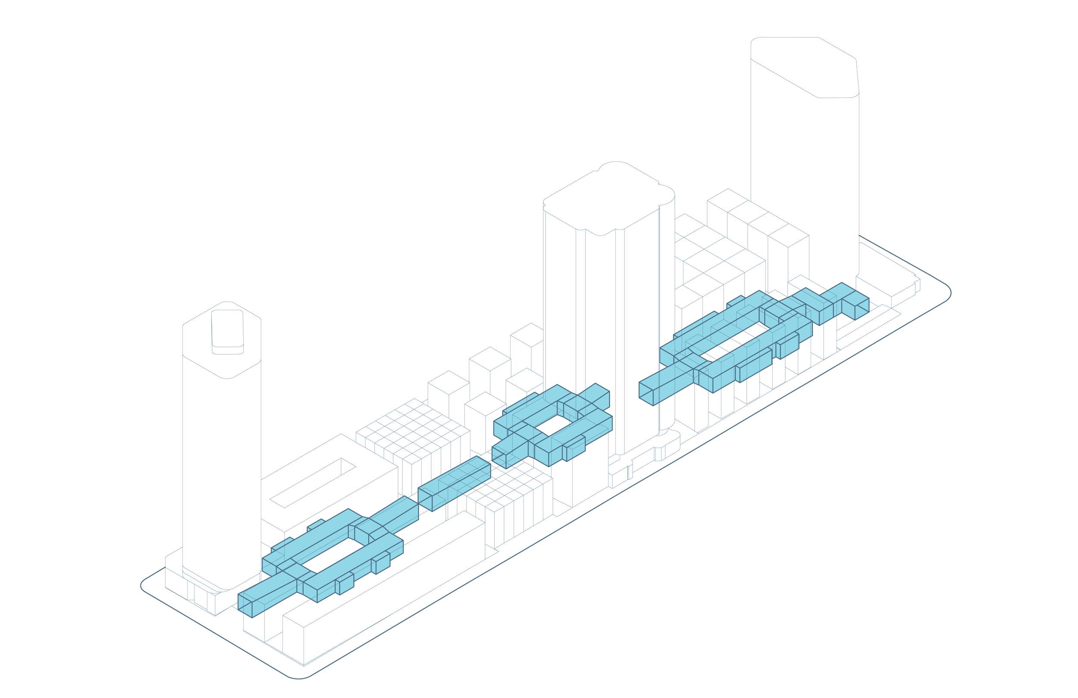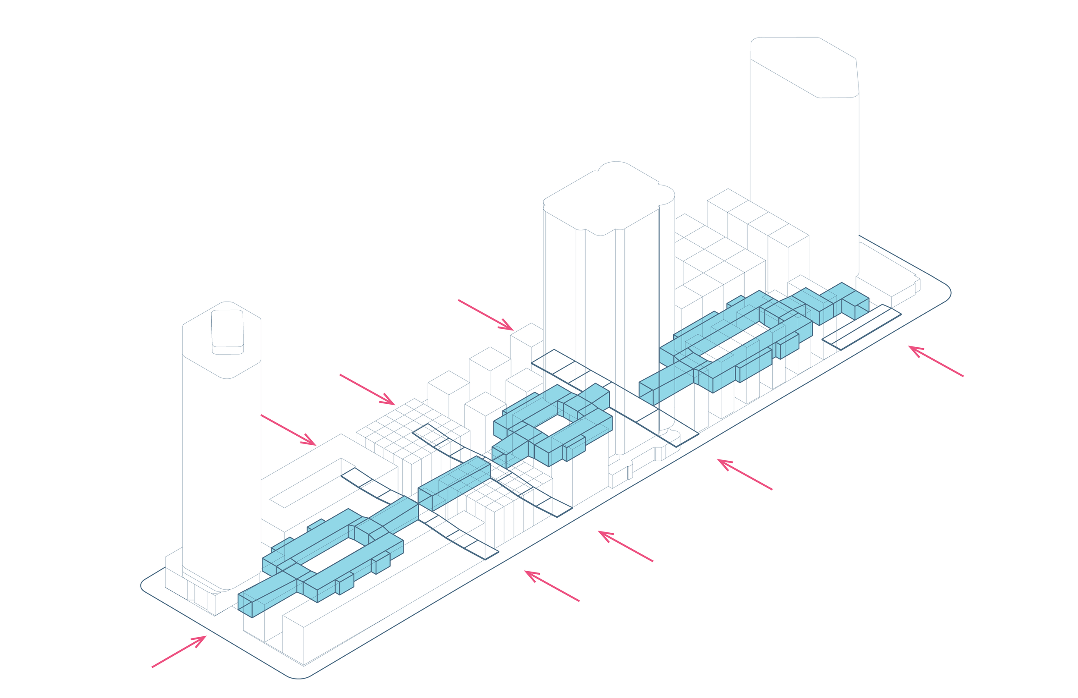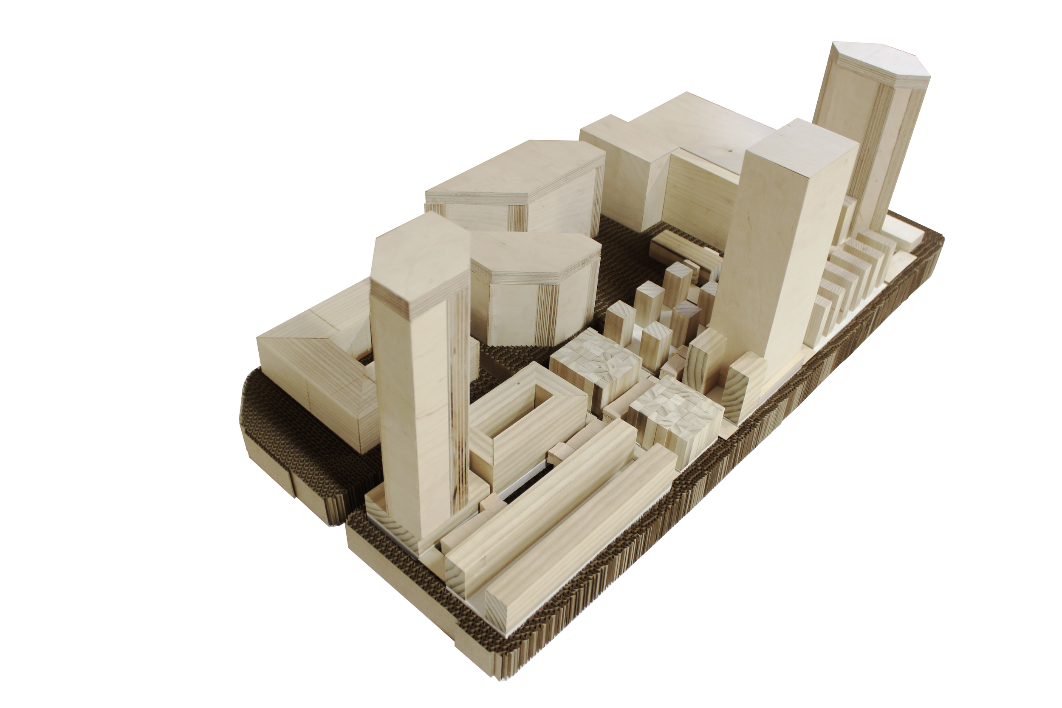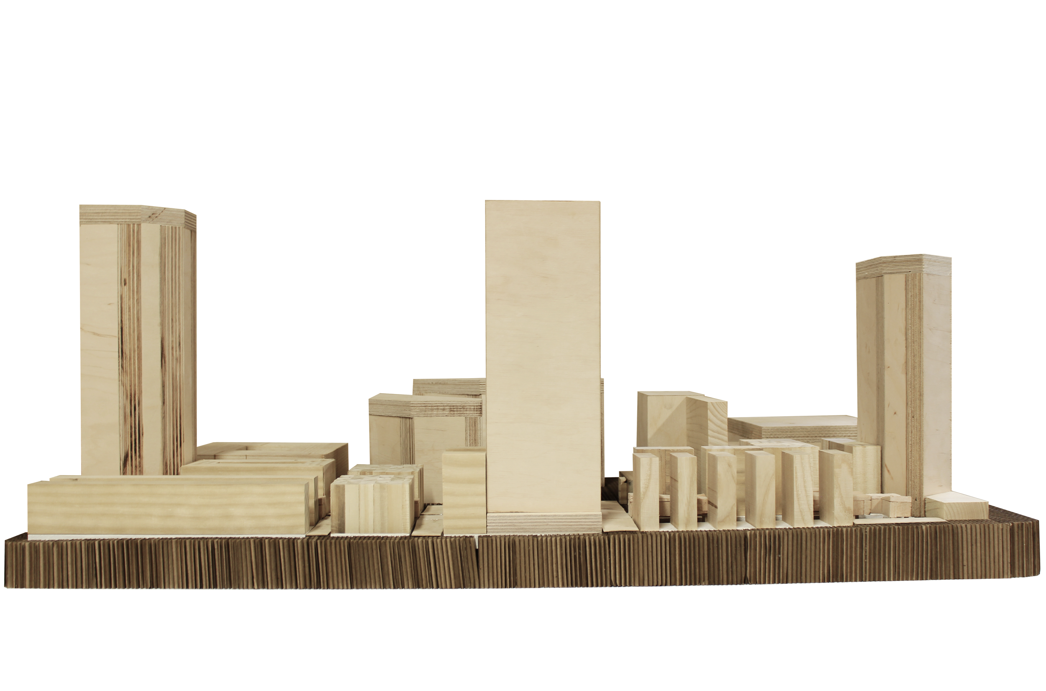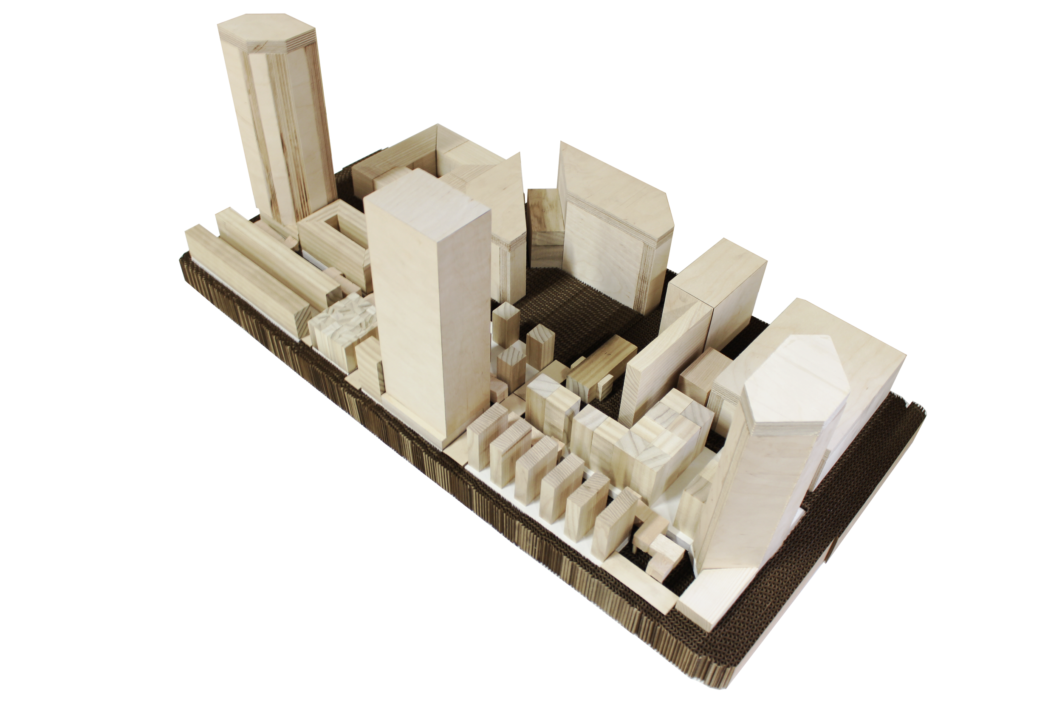program exploration
Using selective obsolescence as the foundation, this proposal speculates on the near future use of urban shopping centres in new ways, the next evolutionary step in the retail typology. The current trend of online shopping will not overtake the physical retail experience anytime soon, however its effects in the long term among the variety, accessibility, and pricing will surely be noticeable.
Speculating forward into the uncertainty of how the city and its people will coexist, the proposed program considers how future dwellers will shop, commune, and reside within the urban core, especially within a shopping centre. Housing and retail typologies explored in the previous section are distributed strategically to house the required programs within the existing structure and floor plates, after the removal of partitions that once defined the interior storefronts. The new program again plays an important role among the city dwellers, and future direction of retail and residential design as a strategic model designed to accommodate the near future trends.
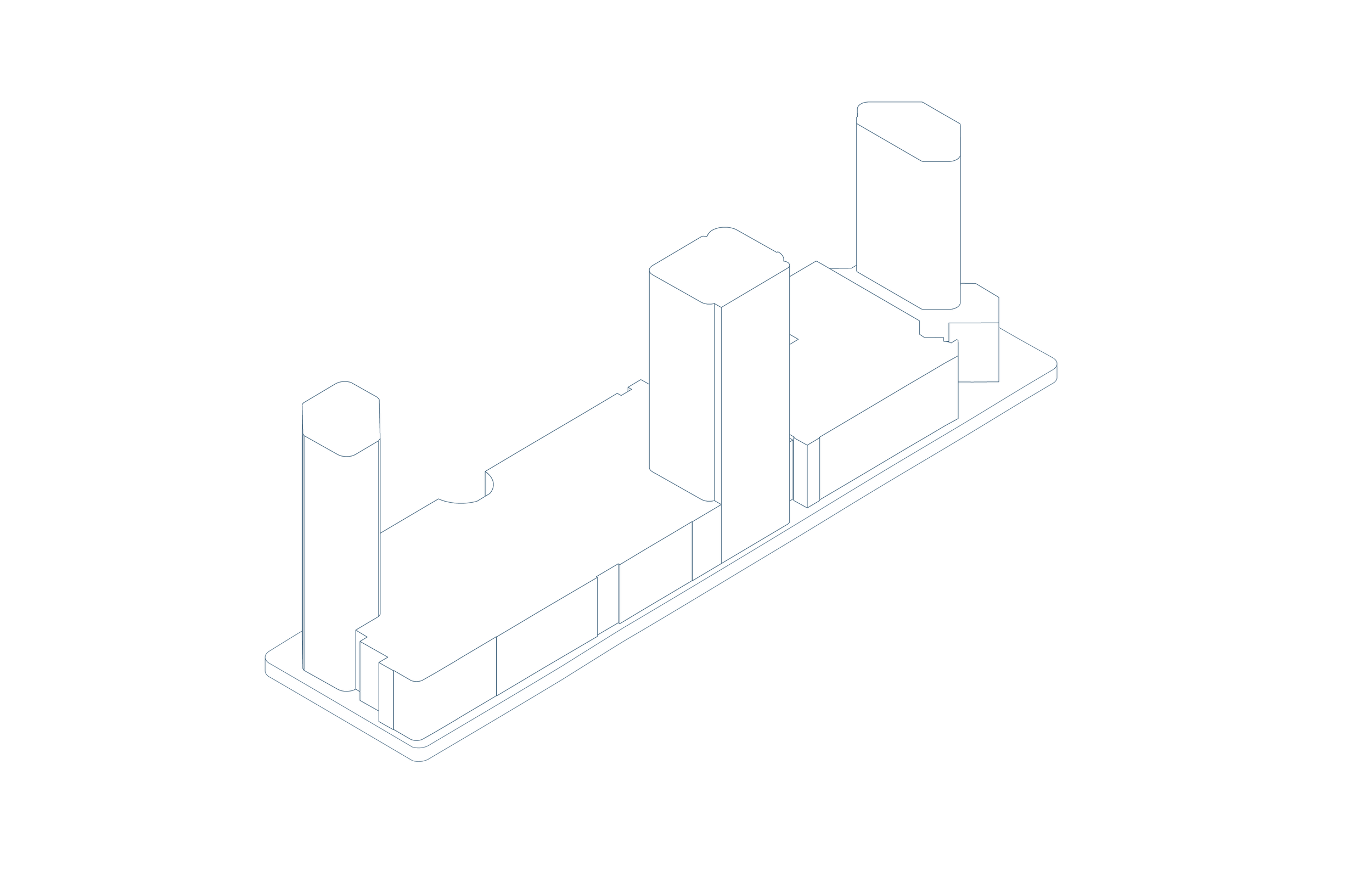
EXISTING FORM
Consideration of existing framework and street access

ENTRY POINTS
Opening the existing entryways, and creating a path from Shuter Street

CENTRAL CIRCULATION
Removal of central arcade, mezzanines, and floor plates
DESIGN APPROACH
EXISTING MASSING
NEAR FUTURE NEIGHBOURHOOD INTERVENTION
NEW INTERVENTION COEXISTING ALONG THE EXISTING FACADE
NEW RAMPED ENTRY POINTS
ELONGATED RETAIL FORM HOUSING THE POP-UP STORES
CIRCULATION ALONGSIDE THE NEW INTERVENTIONS

