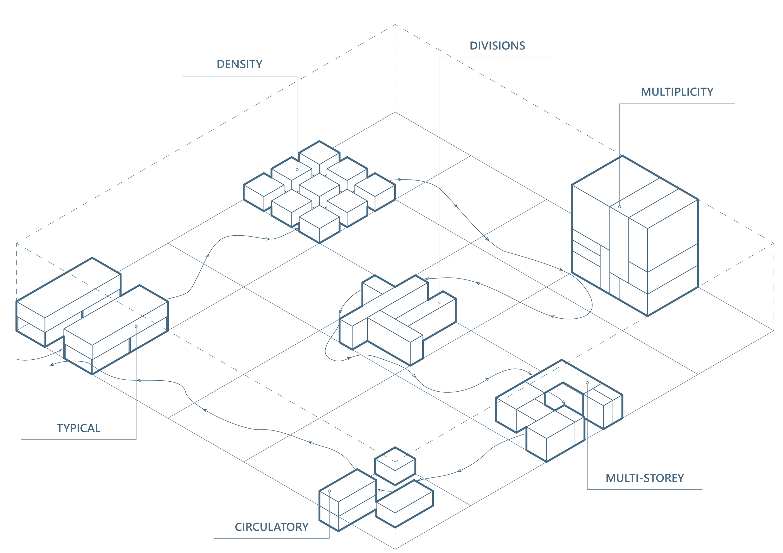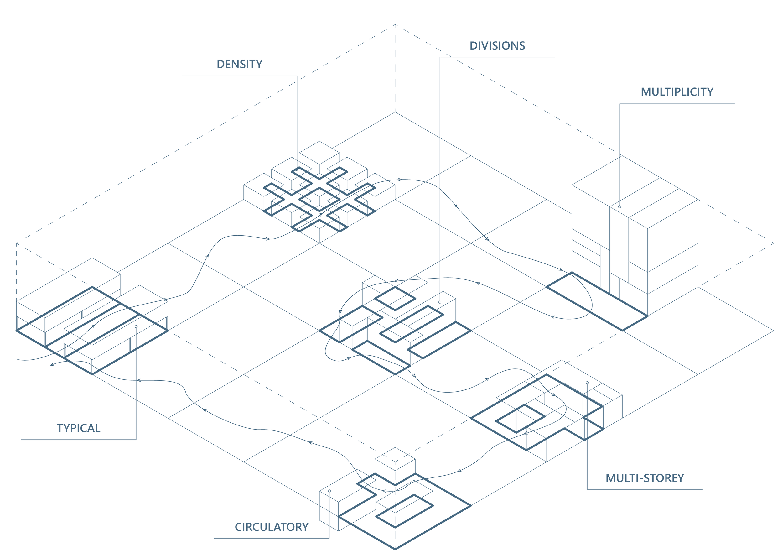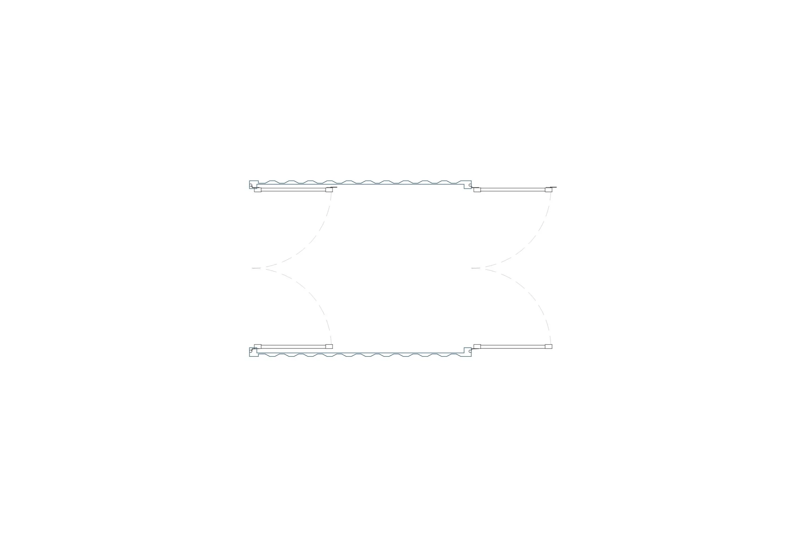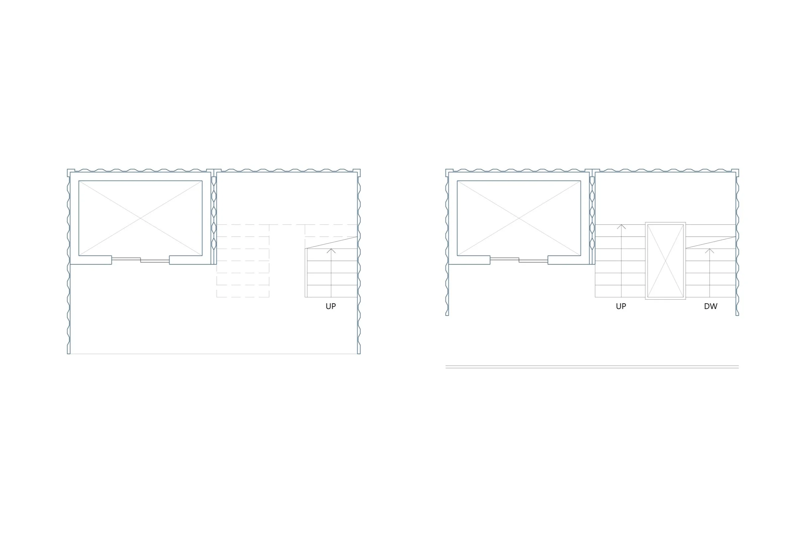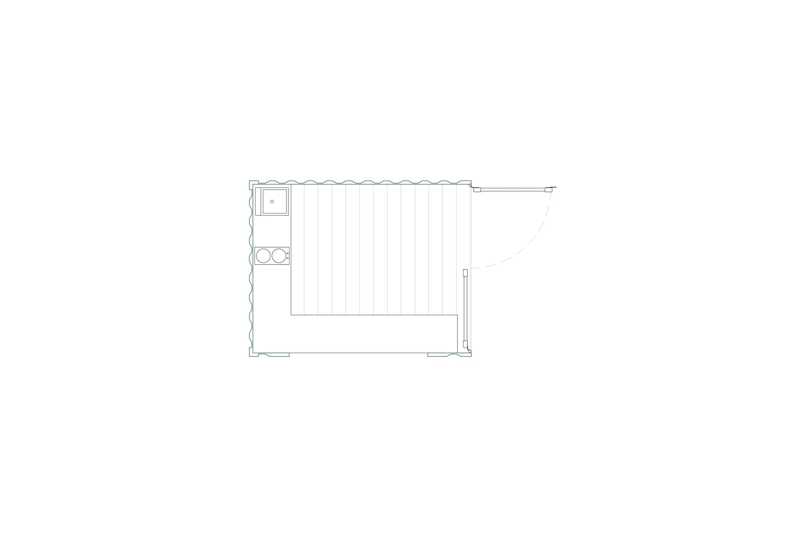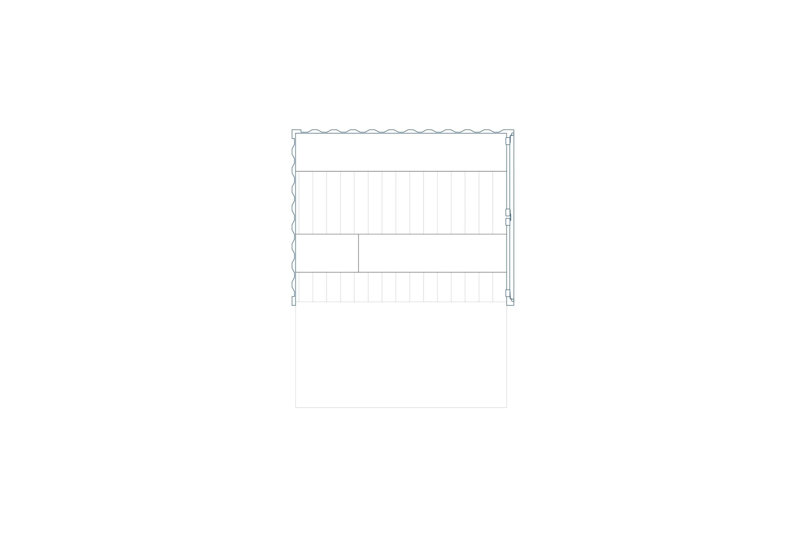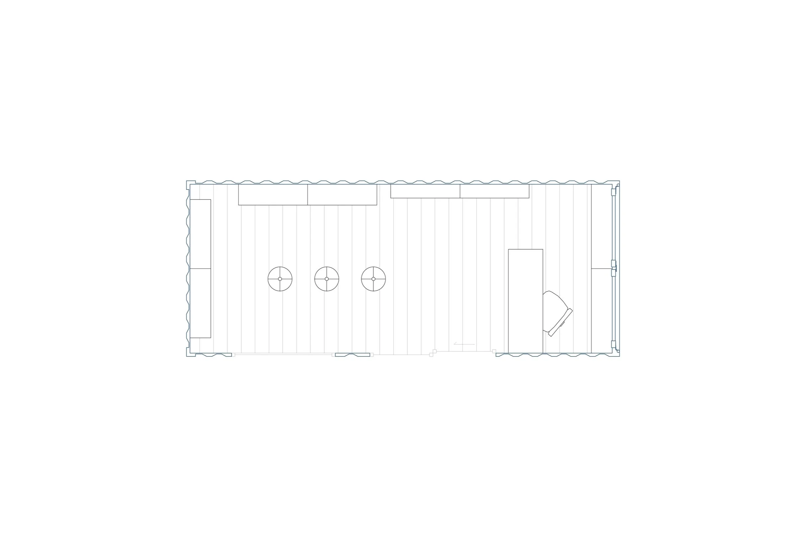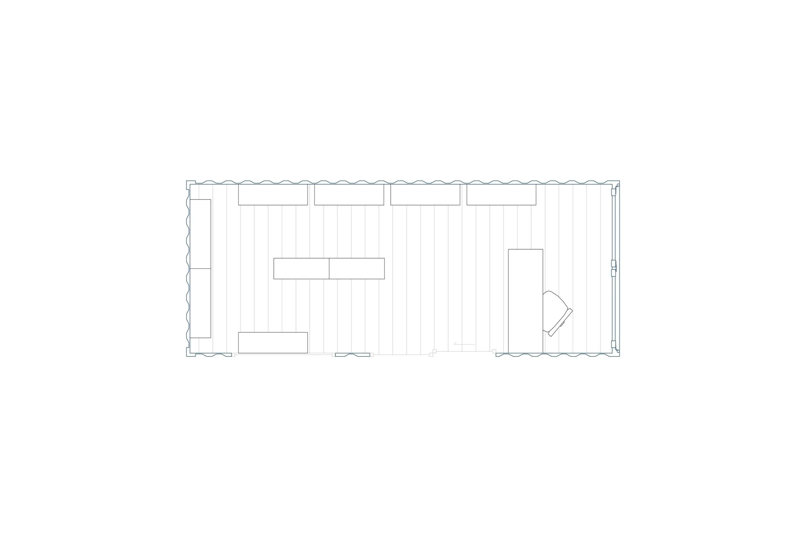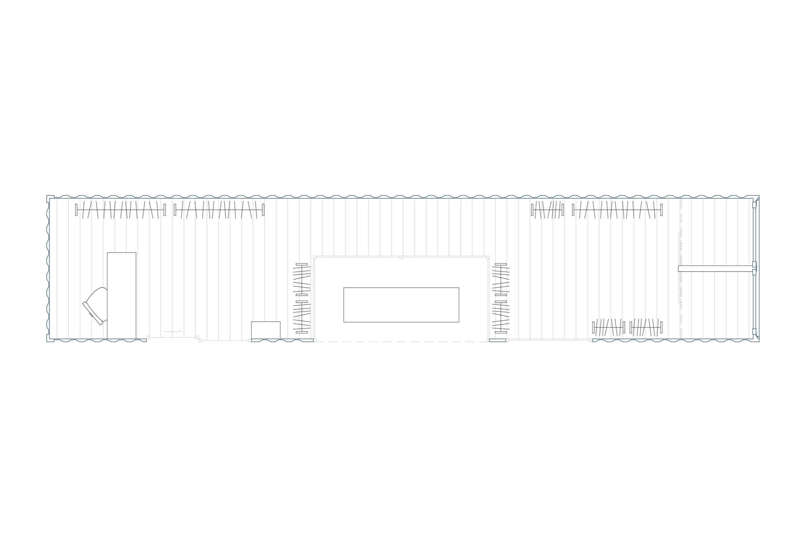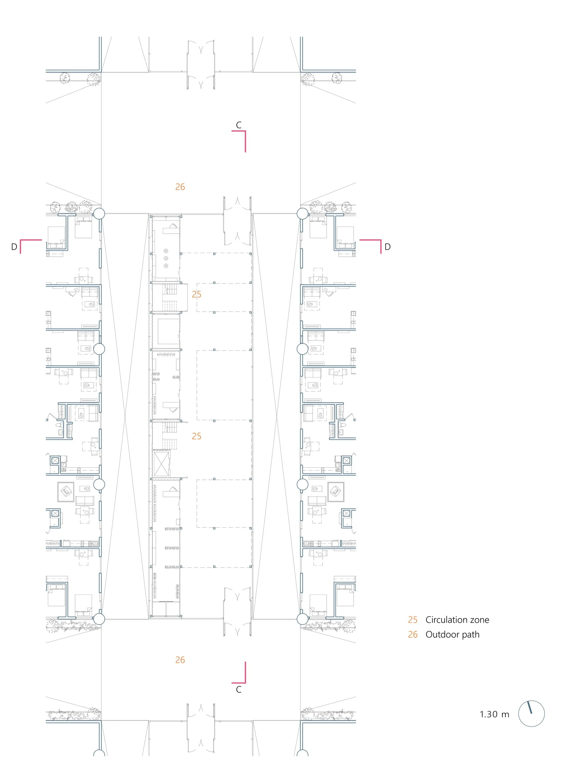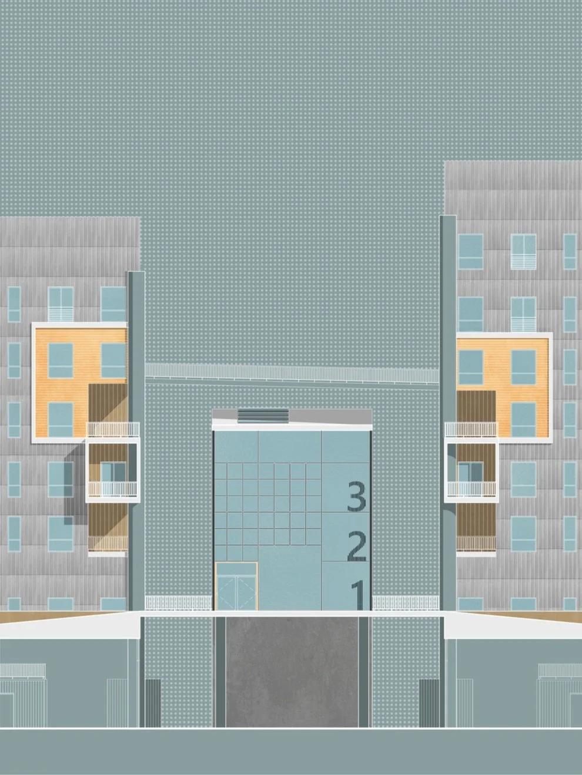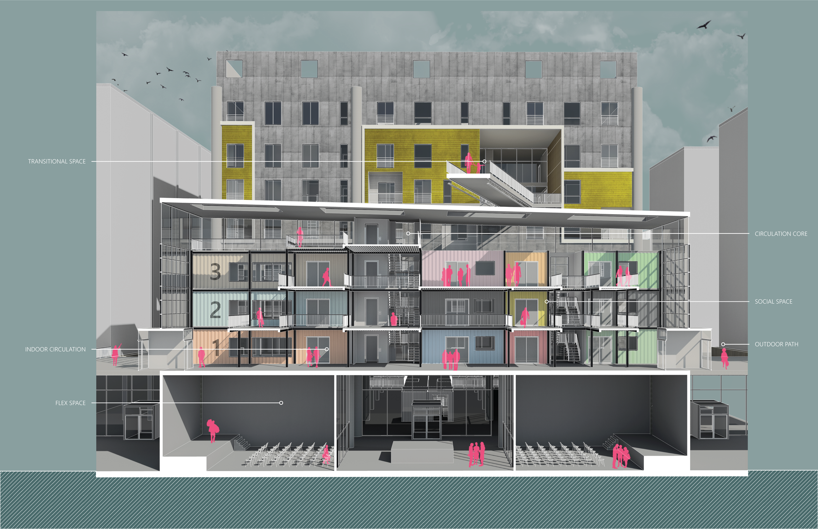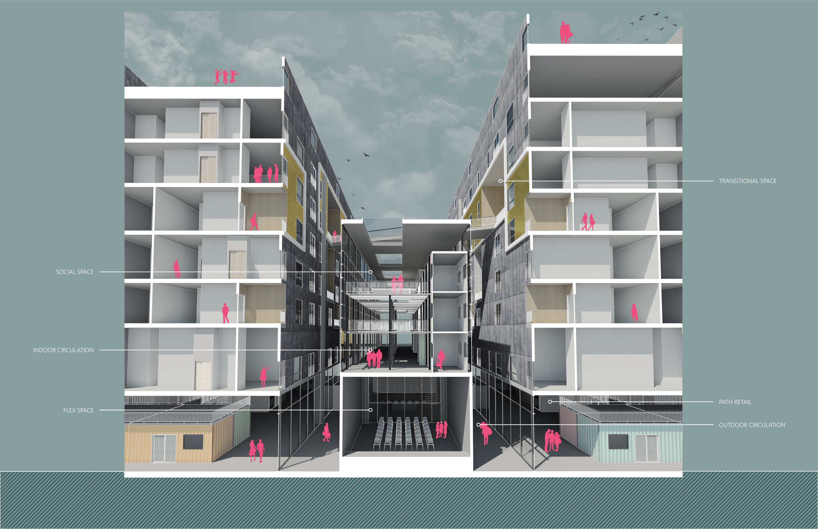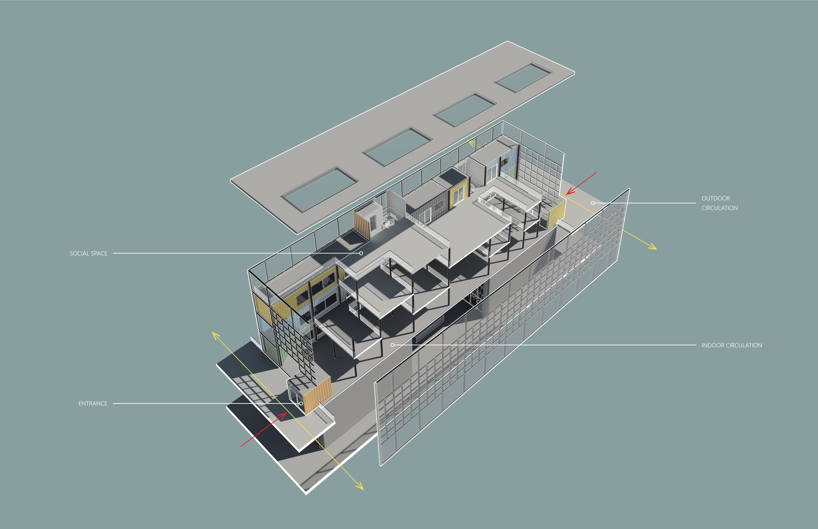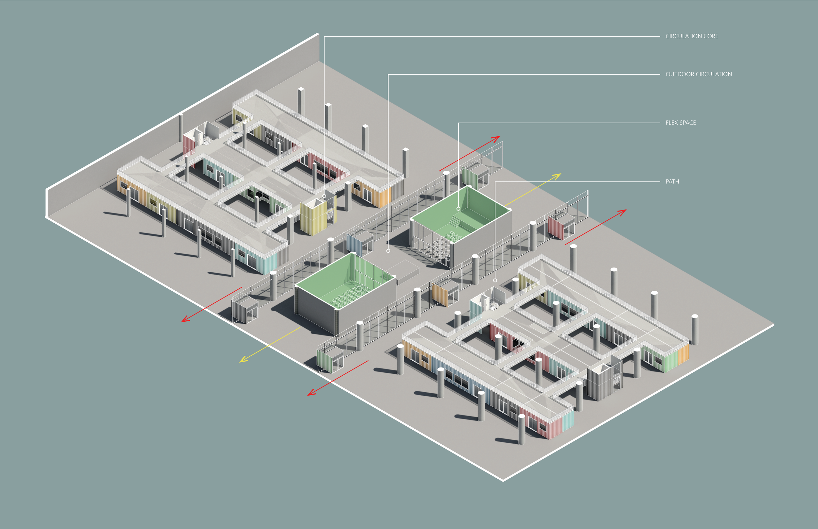RETAIL
MASSING
CIRCULATION
The elongated retail form in the centre replaces the mall arcade, drawing inspiration from the current enclosed mall typology. This new form integrates natural light and sustainable design through its rectilinear shape, angled roofs, skylights, and green roofs. It houses numerous pop-up shipping container shops that vary in size and configuration, offering modular spaces adaptable to diverse retail needs.
The retail structure is divided into sections with fixed entrances at both ends, enhancing visitor flow and after-hours security. Each section is fully glazed, allowing visibility and engagement between interior and exterior spaces. Retailers adjacent to Block 4 include three-storey layouts for clothing businesses, encouraging vertical exploration. Deck structures extending from the container framework provide elevated platforms for social interaction and observation. Additionally, food vendors positioned on higher levels enrich the shopping experience by drawing users through the space.
This condensed retail environment supports new businesses, emphasizing flexibility and engagement while reinvigorating the traditional shopping experience. The design leverages sustainable elements and dynamic programming to redefine retail's role within the urban fabric.
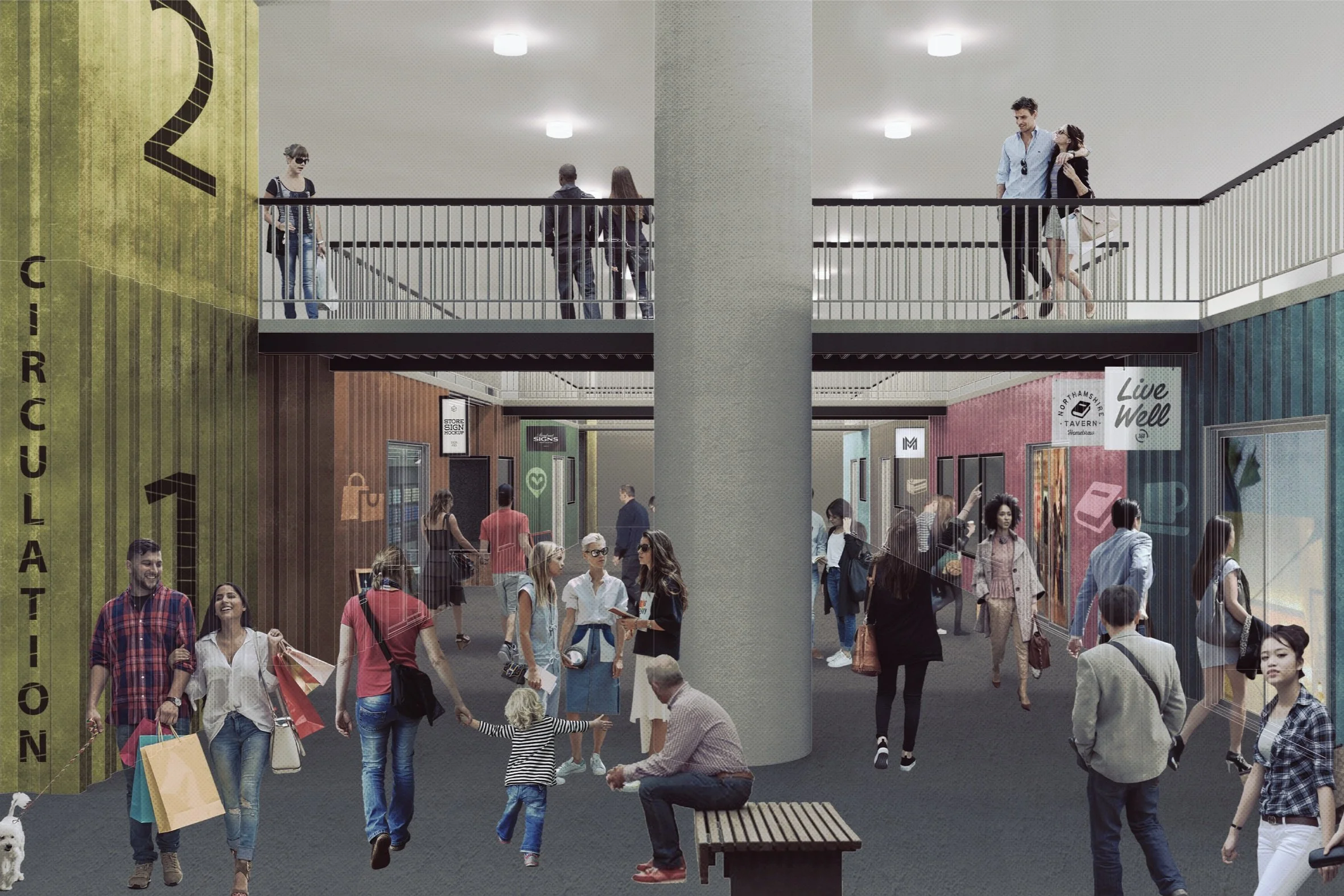
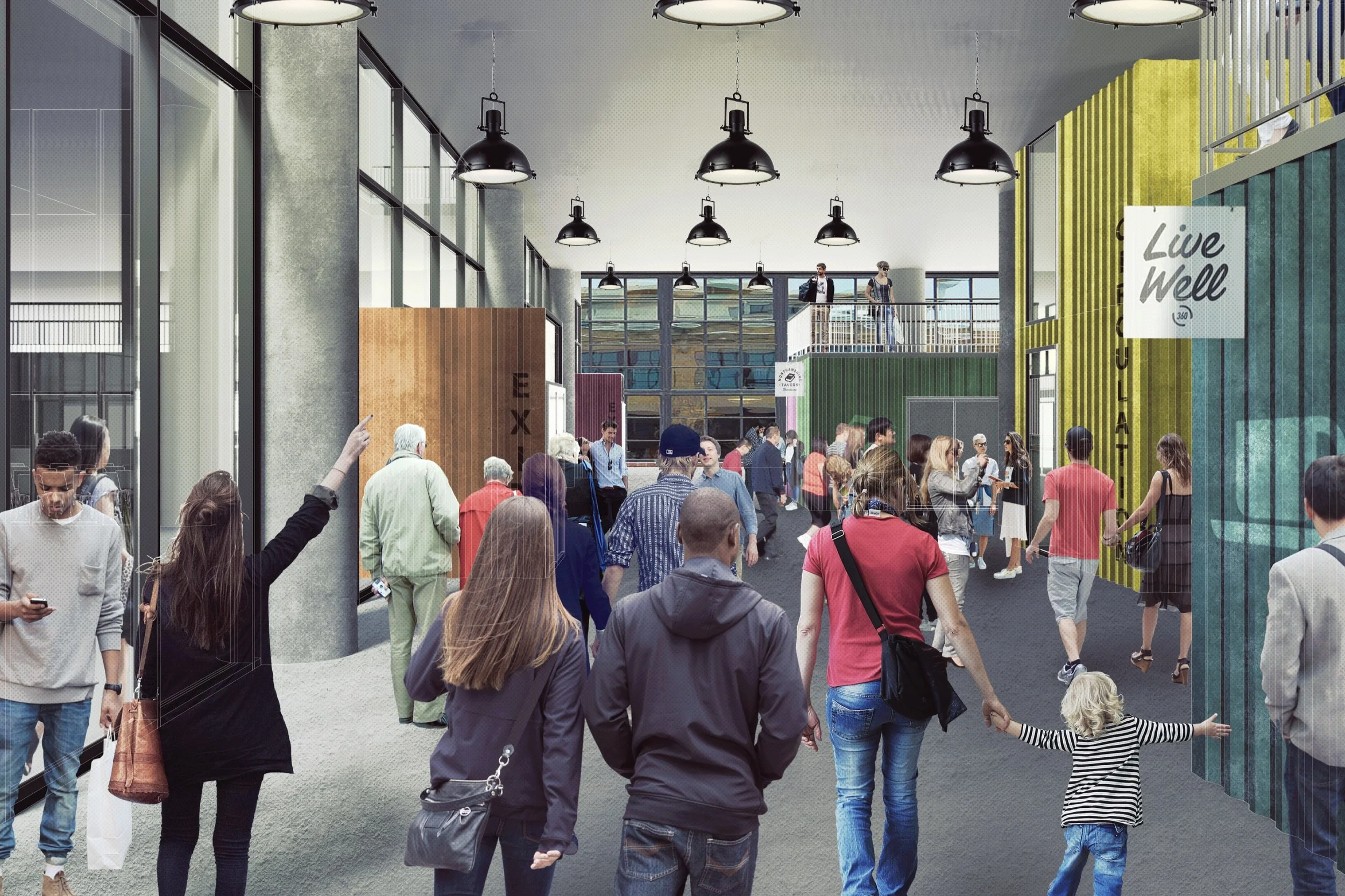

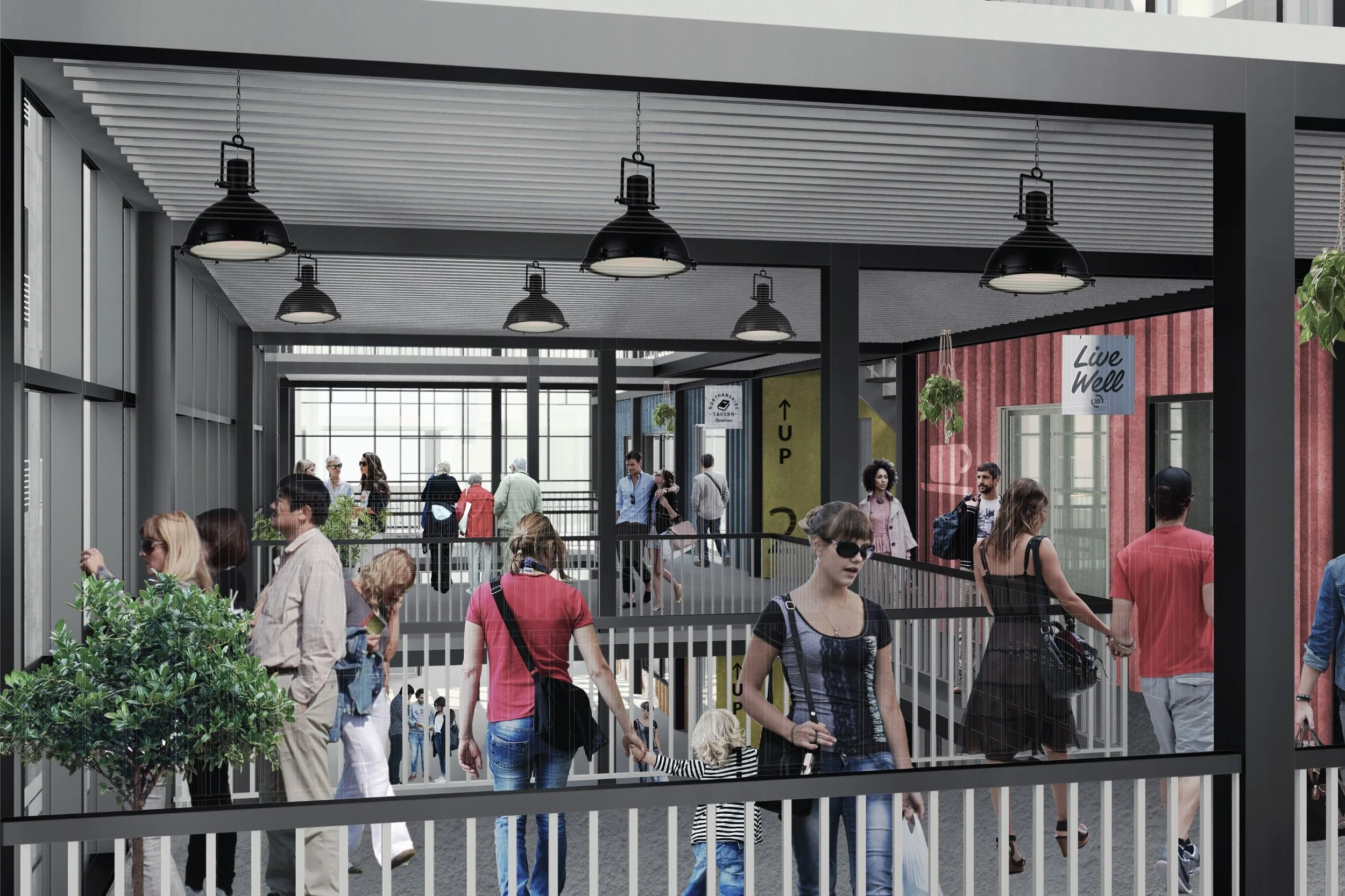

SHIPPING CONTAINER 1
Area: 3.05m x 2.44m
SHIPPING CONTAINER 2
Area: 6.10m x 2.44m
SHIPPING CONTAINER 3
Area: 12.20m x 2.44m
in-between block 3/4: retail block
CONTAINER OPTIONS
ENTRY VESTIBULE
CIRCULATION
FOOD VENDOR OPTION 1
FOOD VENDOR OPTION 2
CLOTHING SHOP
BOOK STORE
JEWELLERY SHOP
BOOK CAFE
CLOTHING SHOP
GALLERY
CAFE OPTION 1
CAFE OPTION 2
FLOOR PLANS
LEVEL 1
LEVEL 2
LEVEL 3
LEVEL 4
LEVEL 5
ELEVATIONS
WEST ELEVATION
EAST ELEVATION
NORTH ELEVATION
SOUTH ELEVATION
SECTIONS
SECTION C
SECTION D

