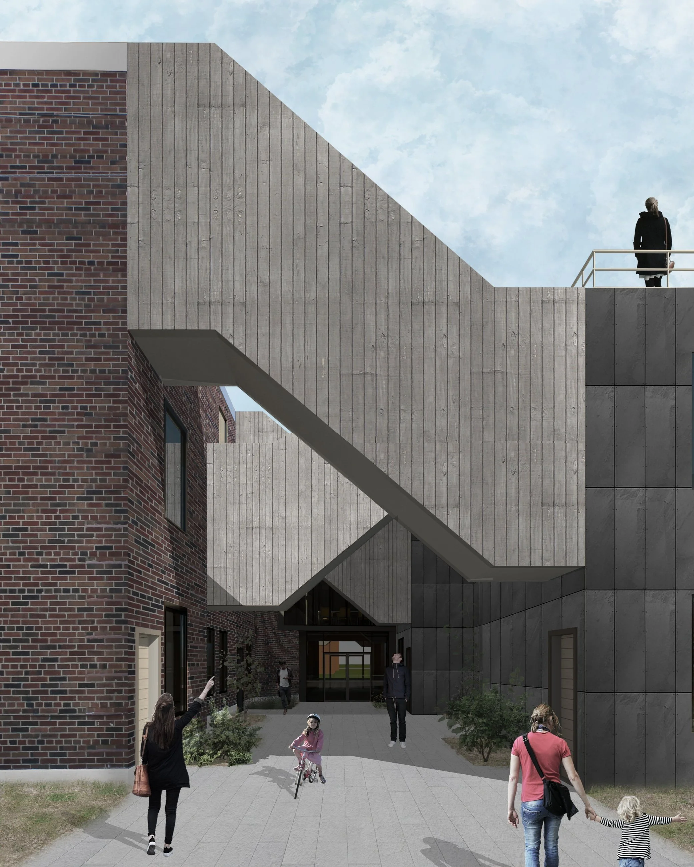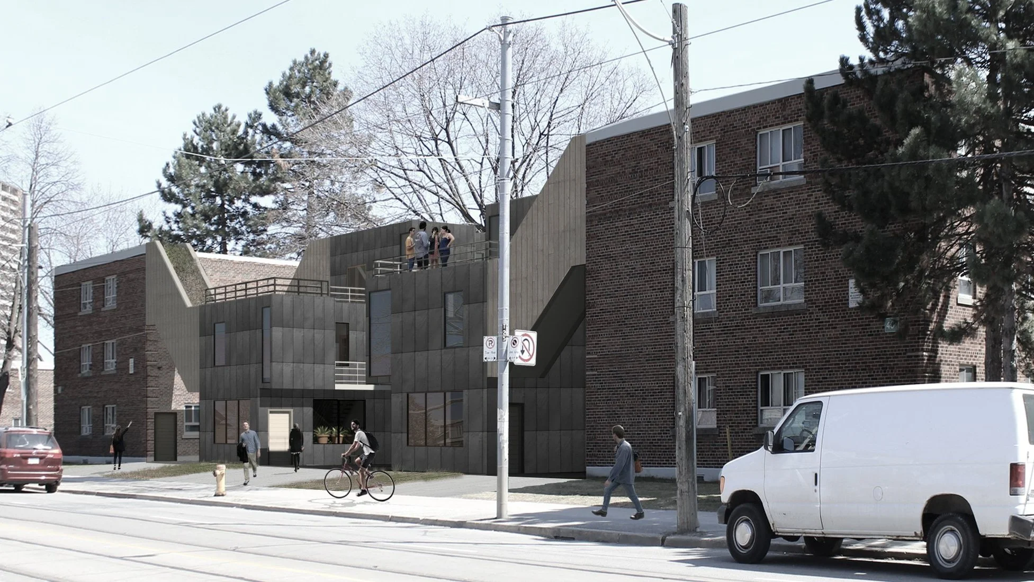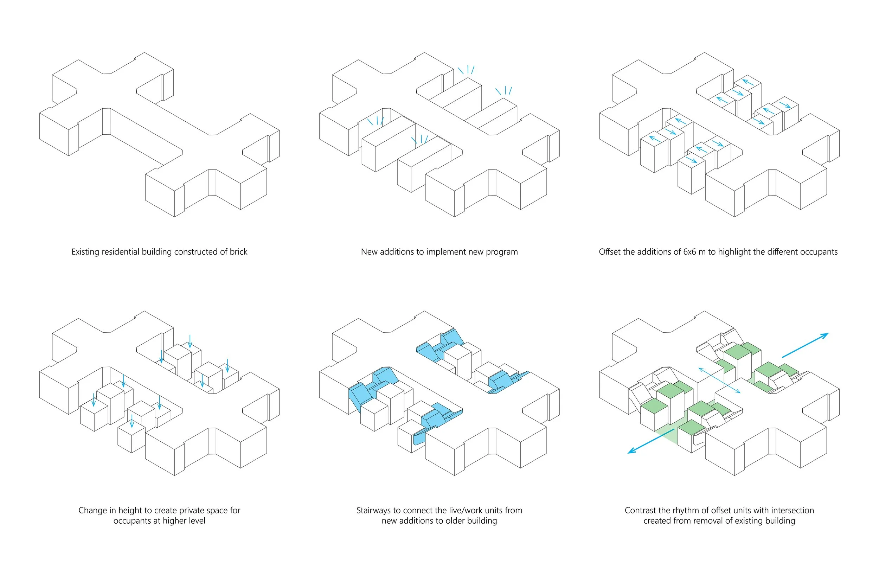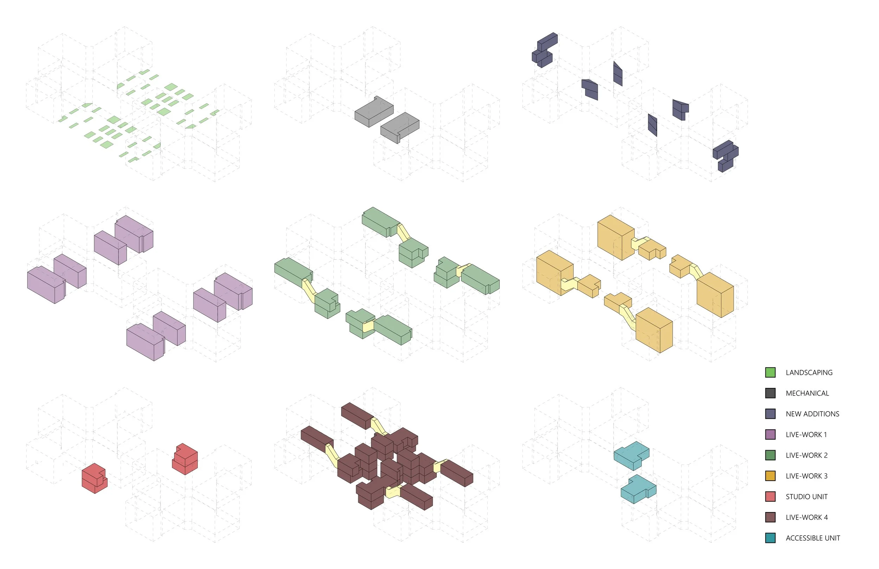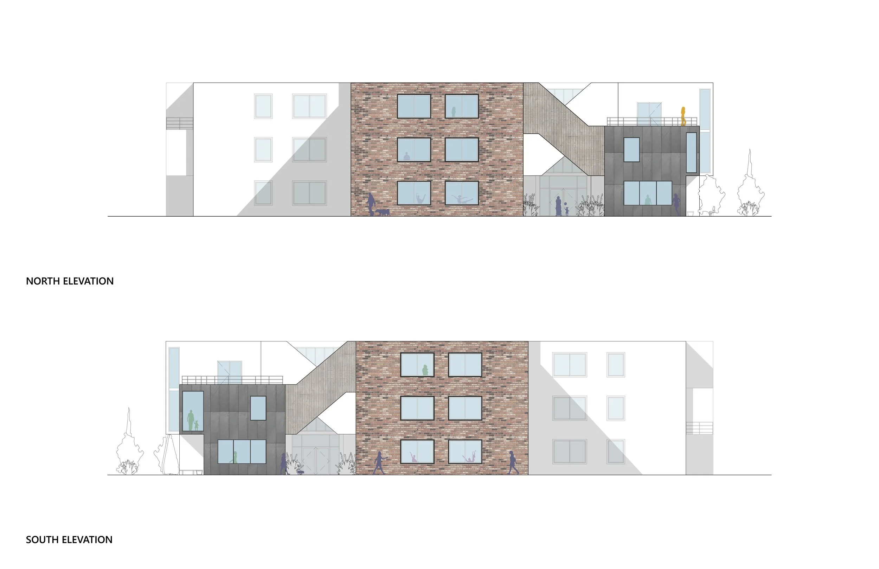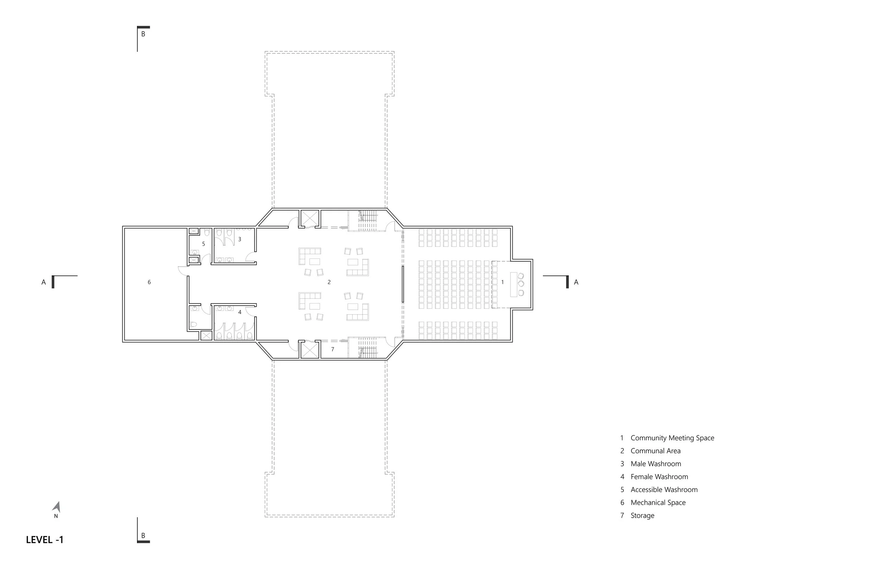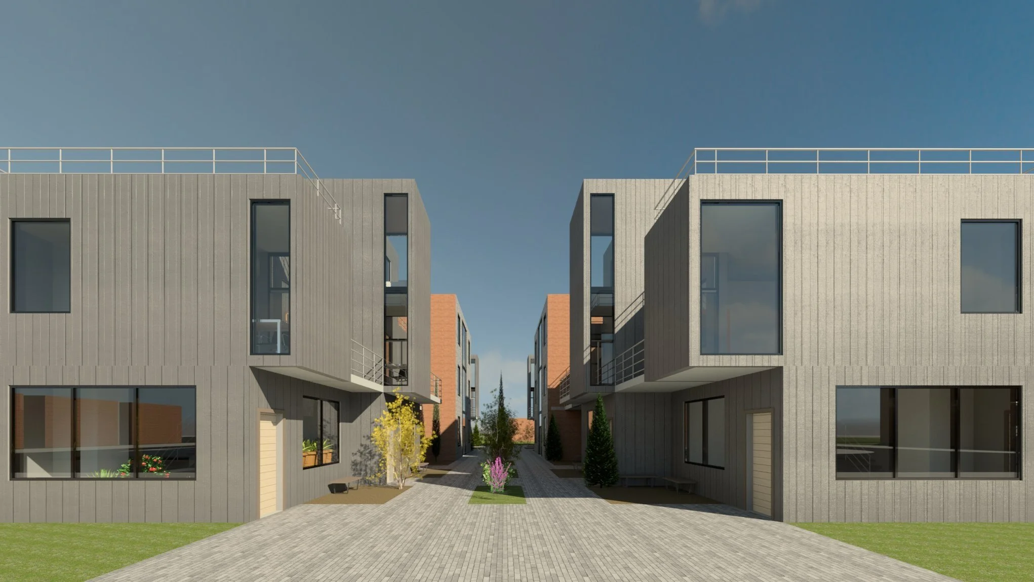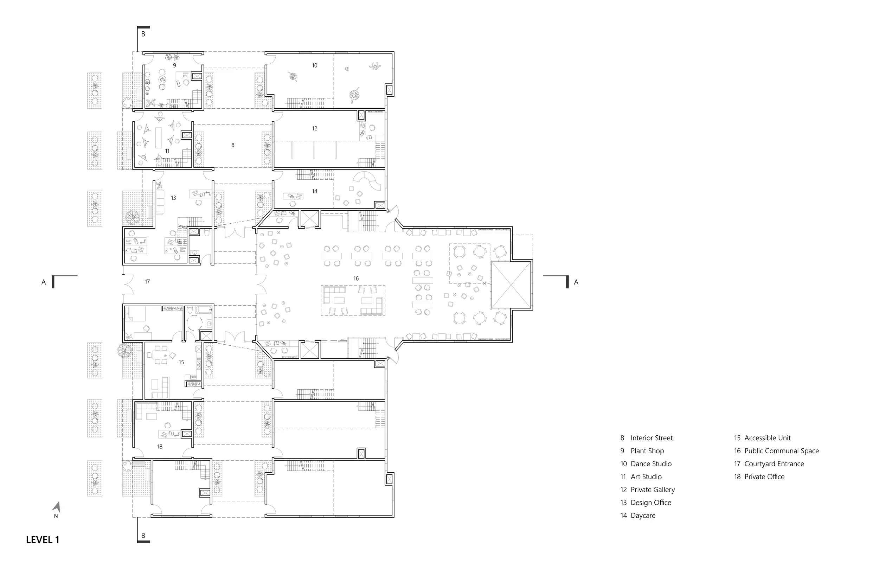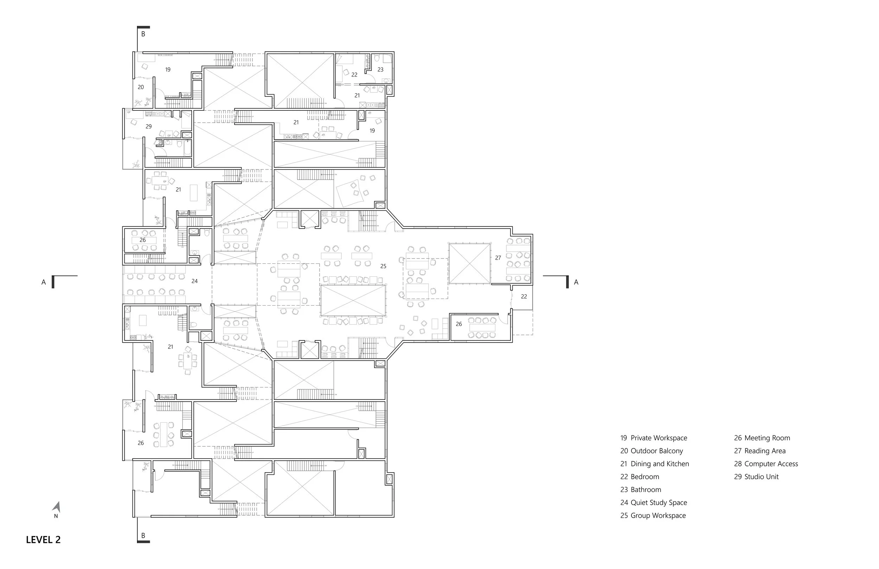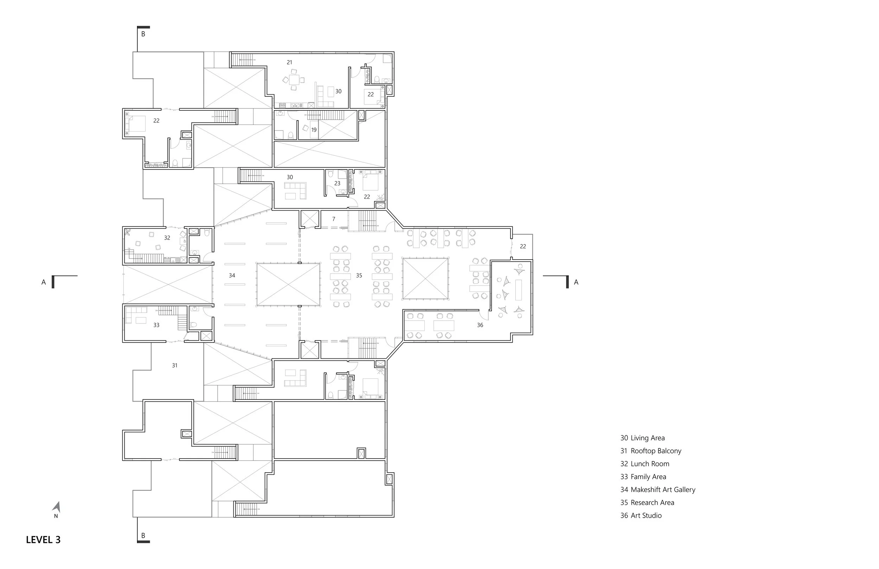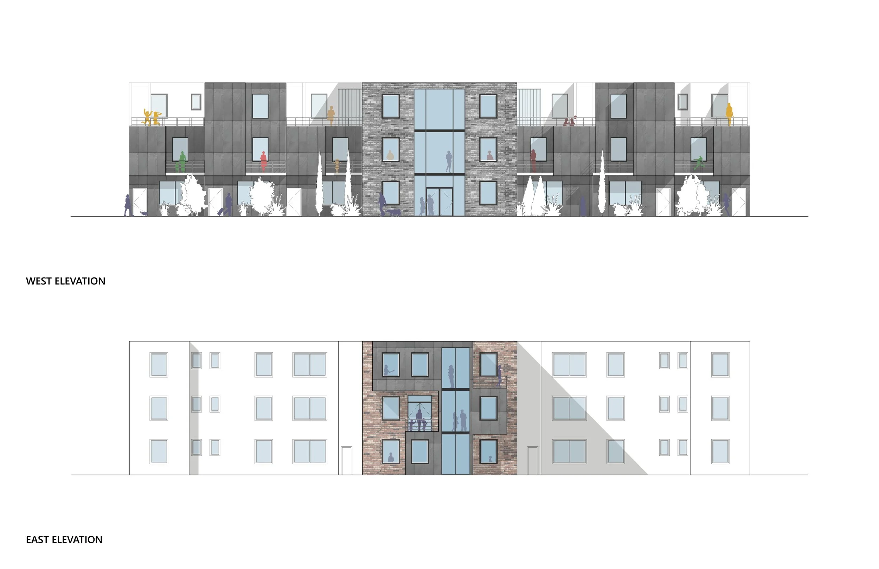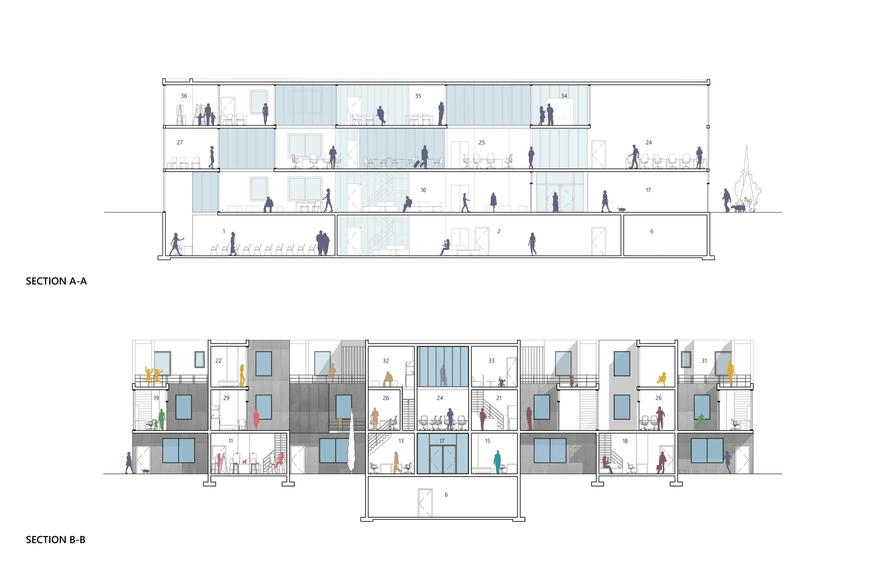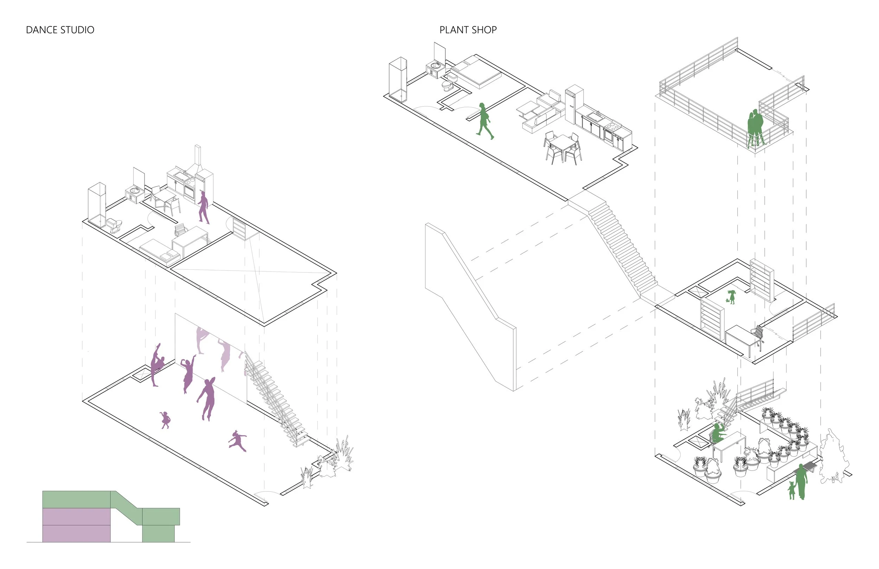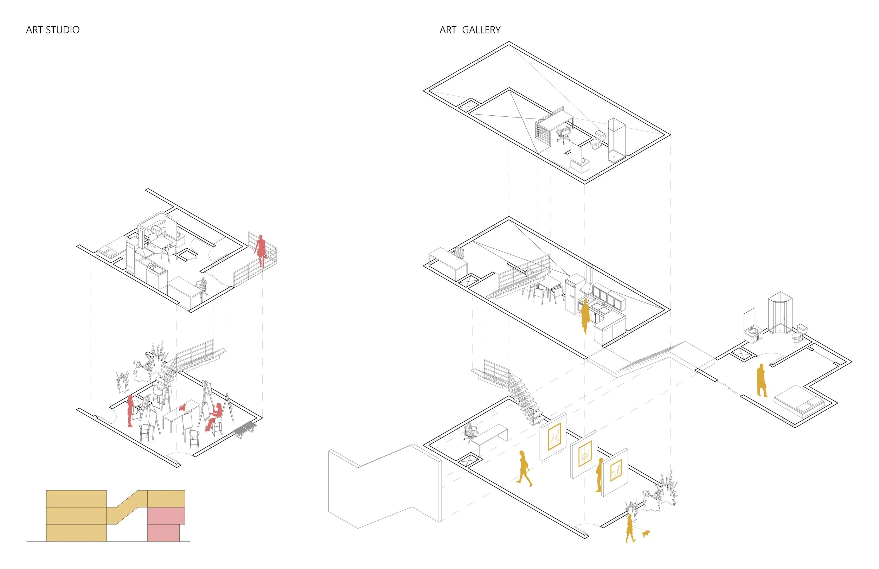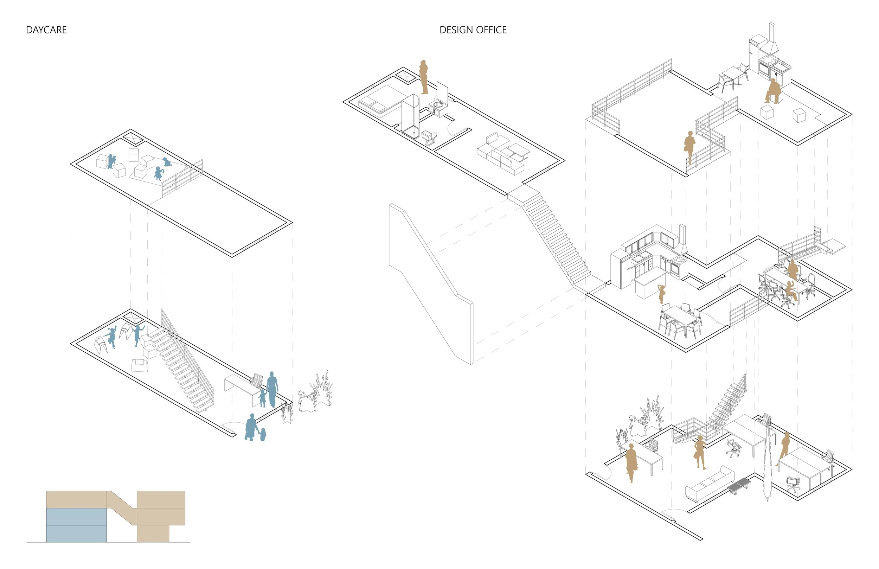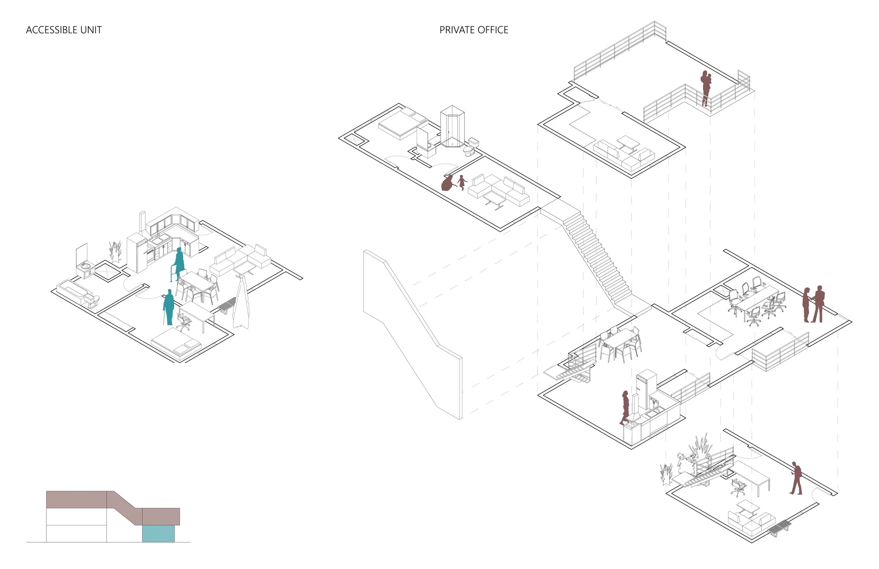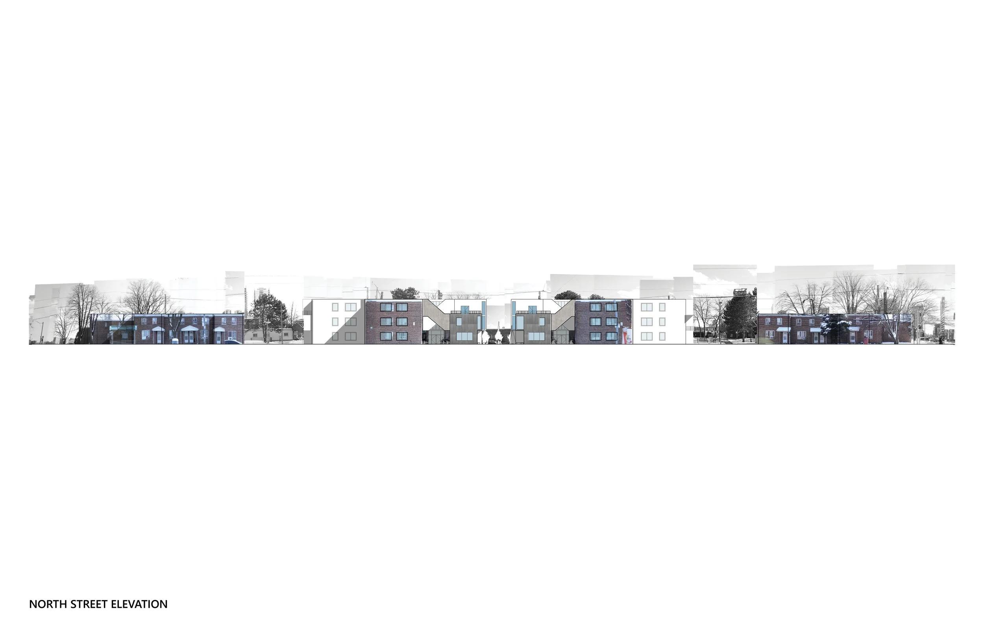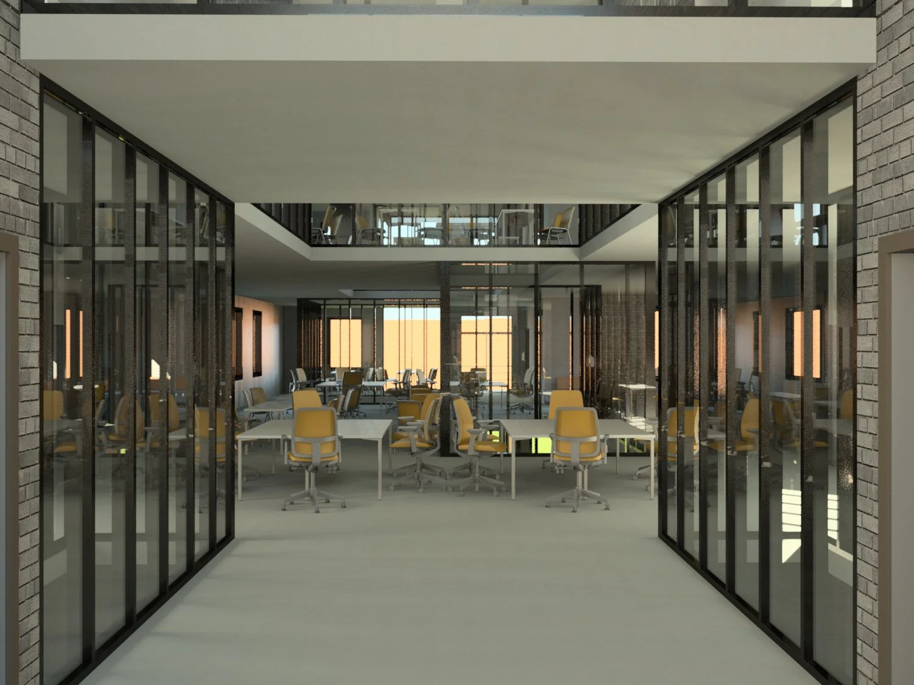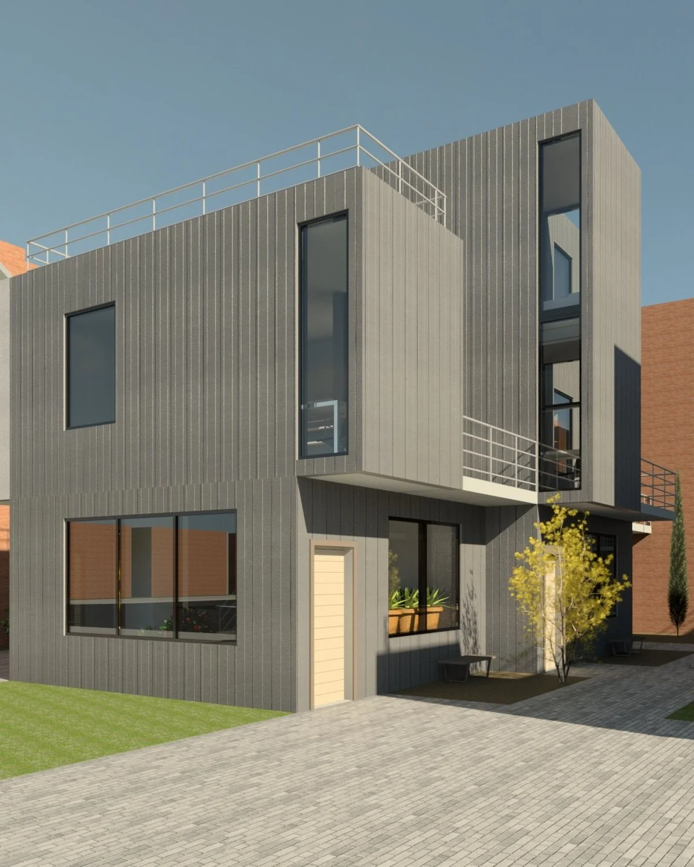REGENT PARK HOUSING
LIVE-WORK AND INTERSECT
LOCATION
Regent Park, Toronto, Ontario
AREA
2110 m2
PROGRAM
To develop an adaptive reuse design for existing residential apartment building, that develops a livelier street scape and live/work units that reflect individuals’ beliefs.
It is my belief that live/work program plays an important role in transformation of existing buildings, which are underused and abandoned, as it foreshadows the possible future the neighbourhoods could embody. By applying live/work program to pre-existing construction, we have the opportunity to form livelier streets that would reflect beliefs of individuals residing above or behind the commercial space. This form of design saves time that one would commonly spend on commutes, and allows more control over the work environment; making the resident more independent. Additionally, this would attract a various age groups that Regent Park currently seeks to house. The idea is not suggesting to expand the commercial space in downtown, but rather create space that integrates users within the re-purposed old buildings. New residence community will be guided by the principles of sense of place, individuality, and functionality. It will take a contemporary approach to pre-existing housing in Regent Park by providing something that was promised during its construction, community and happy living.

