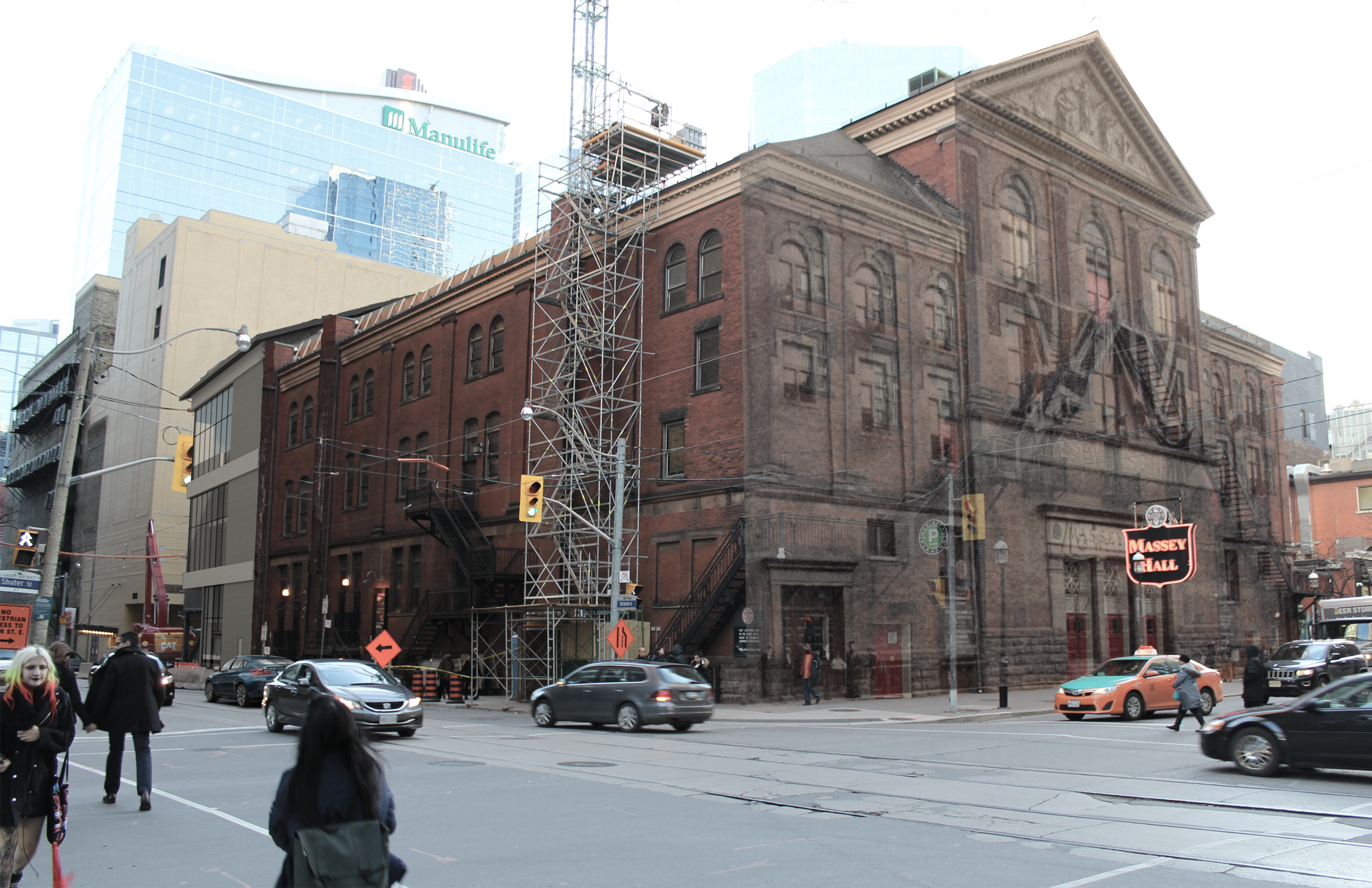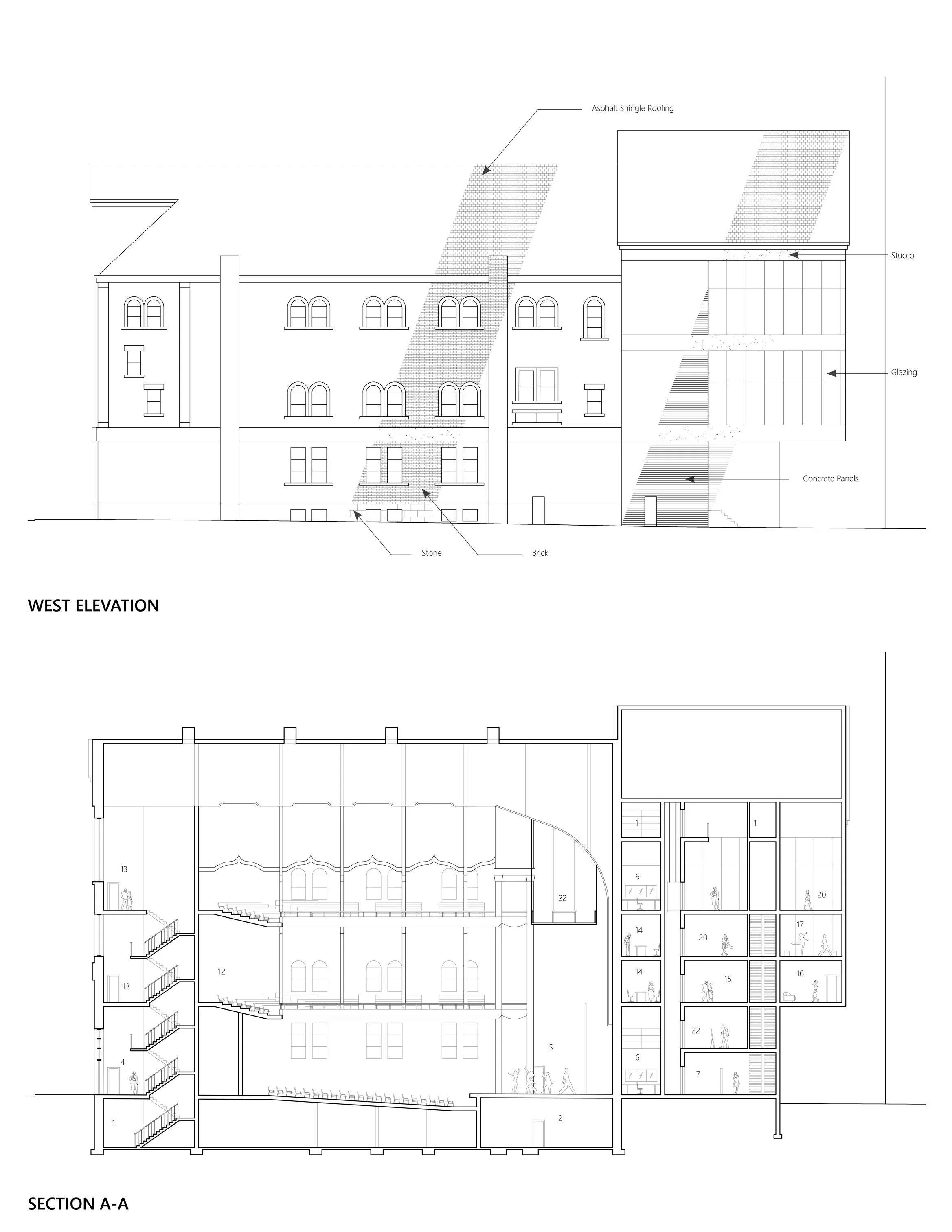Massey Hall Revitalization
ACT CHANGE
LOCATION
Massey Hall, Toronto, Ontario
AREA
2056 m2
PROGRAM
To design an addition that respects the existing construction, and reorganize the interior layout for user comfort.
Current Massey Hall, constructed in 1892, accommodates various program, and is highlighted by its exposed fire escape on the main façade. Number of issues needed to be addressed during the design included the main façade appearance, seating arrangement, and flexibility and access to required spaces. The existing program is further expanded with the new extension that holds three different art programs: visual arts, dance, and theatre. New access for delivery and storage spaces have also been added for necessary equipment, such as play scenes, lighting, and more. In addition, the interior environment is enhanced by improving the existing layout inside the hall, and making it user friendly. The new extension and its three layered program can clearly be identified by pedestrians that observe through the glazing and notice the elements carried over from the existing façade.




