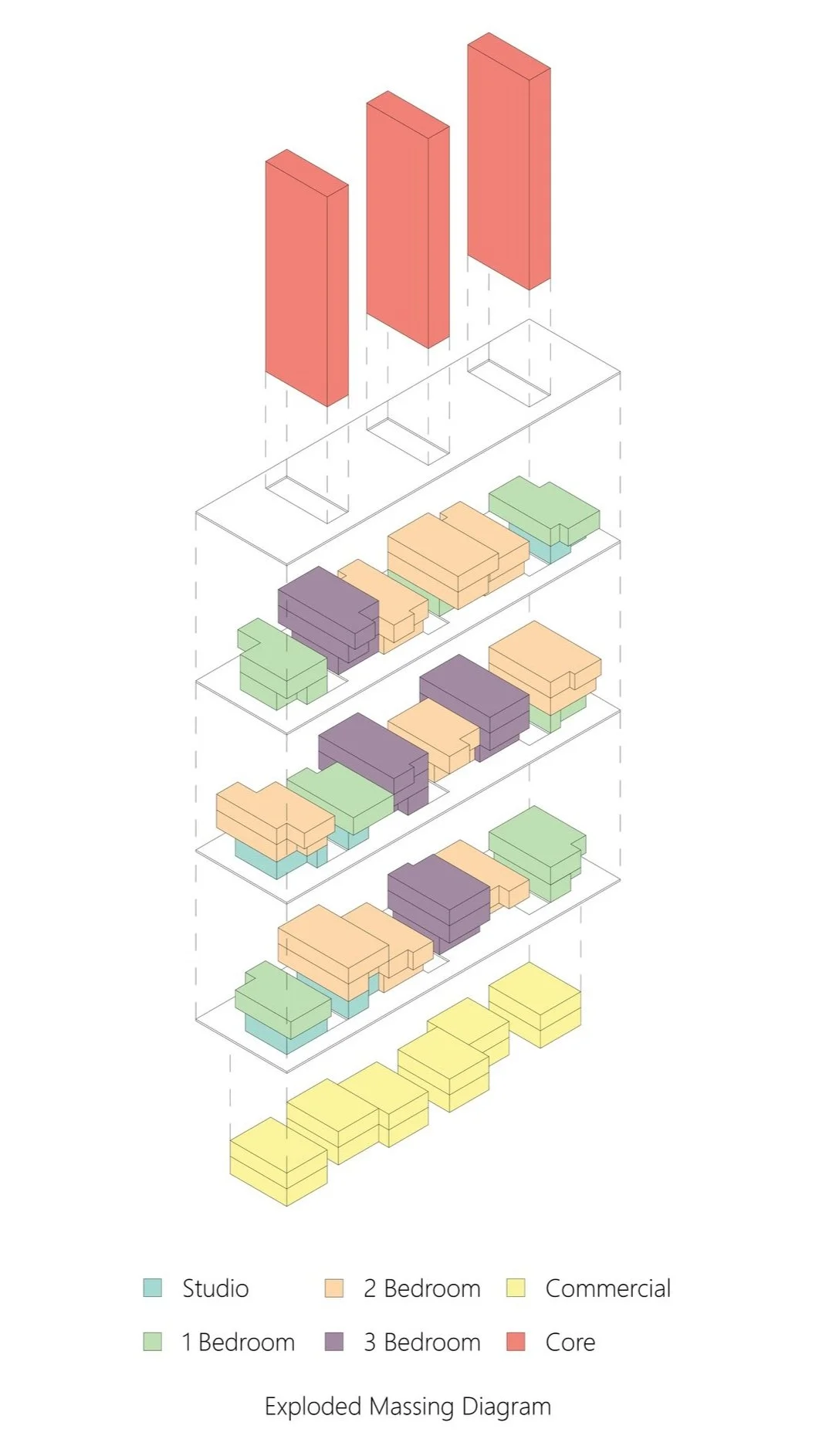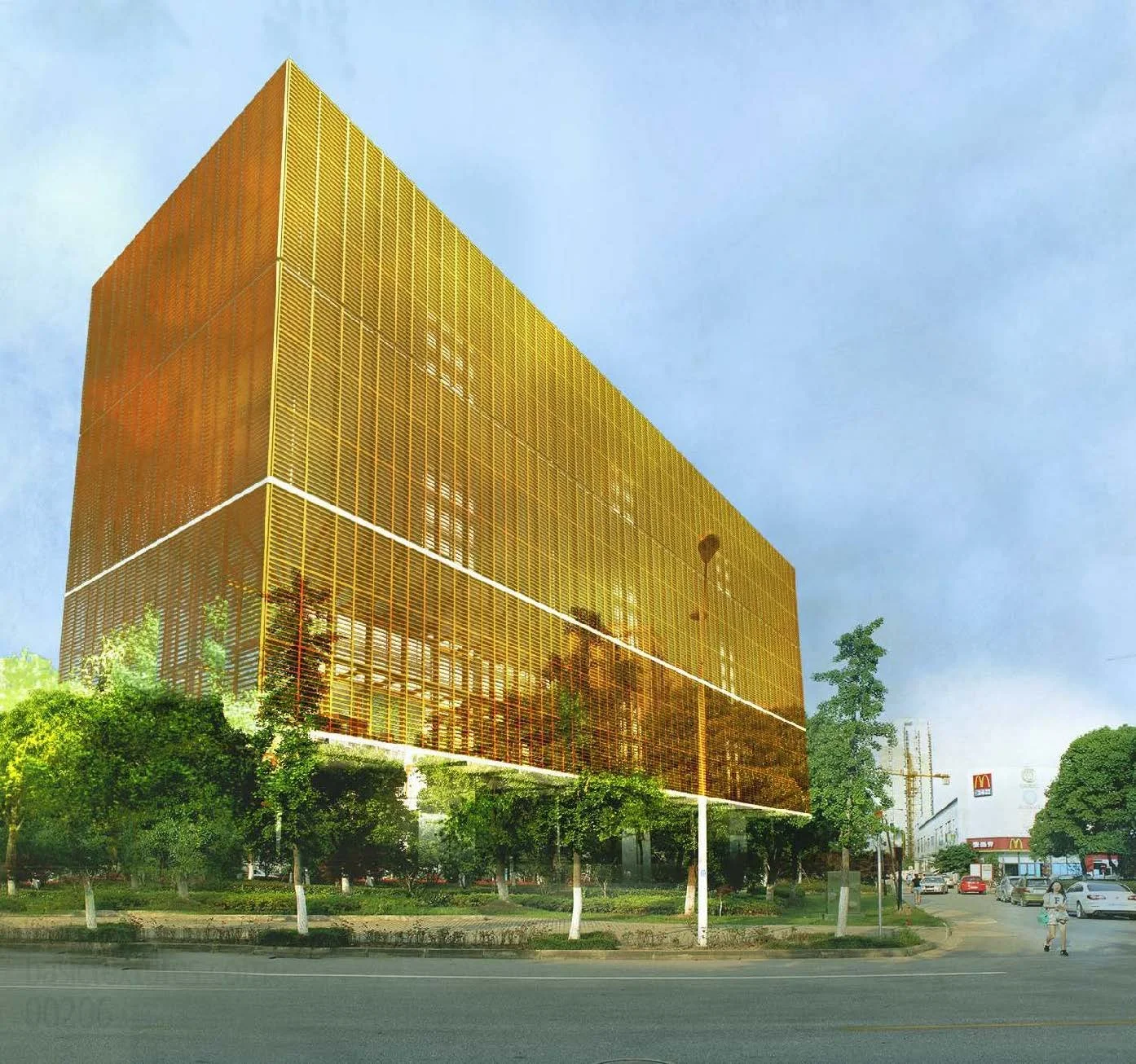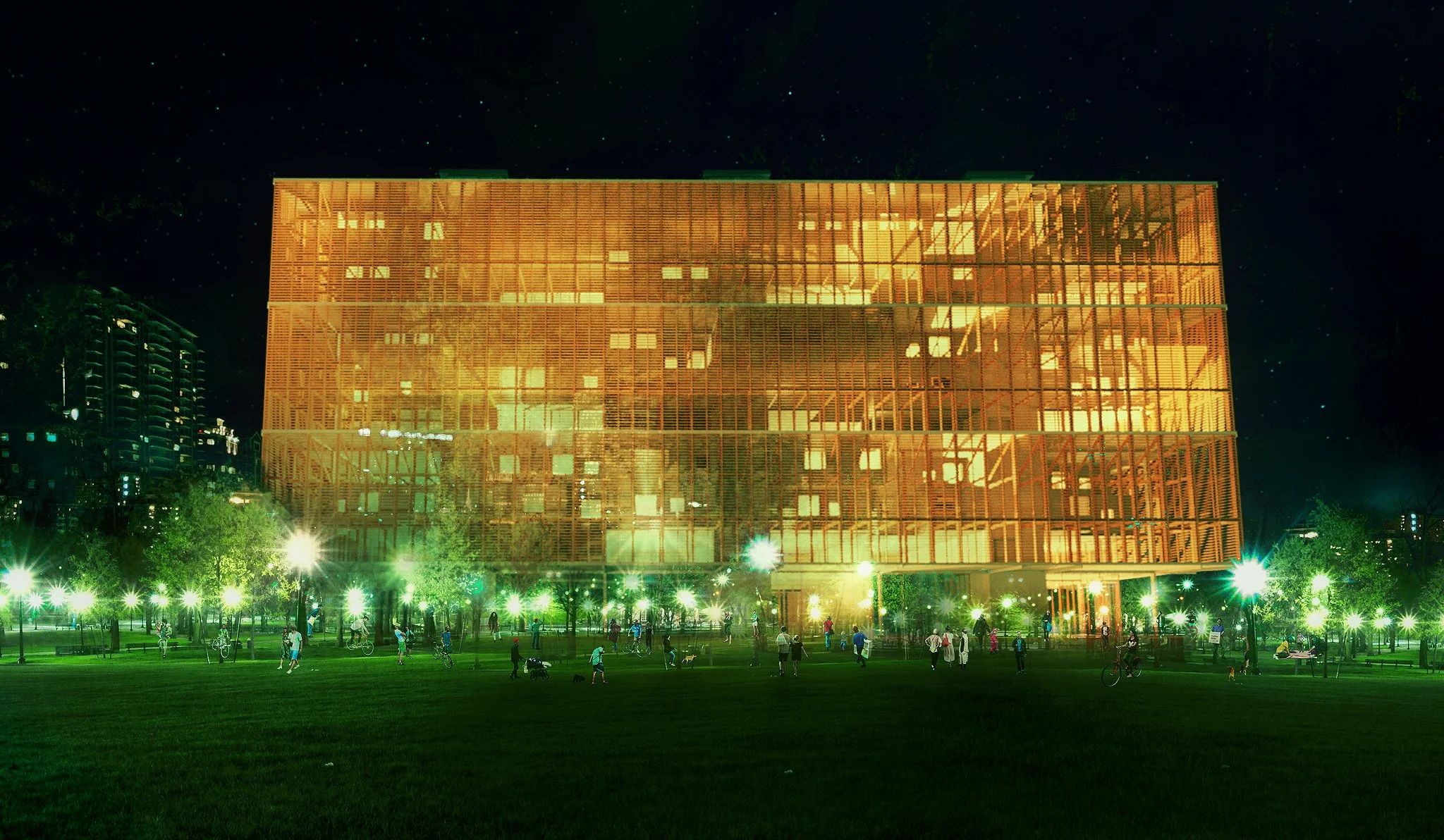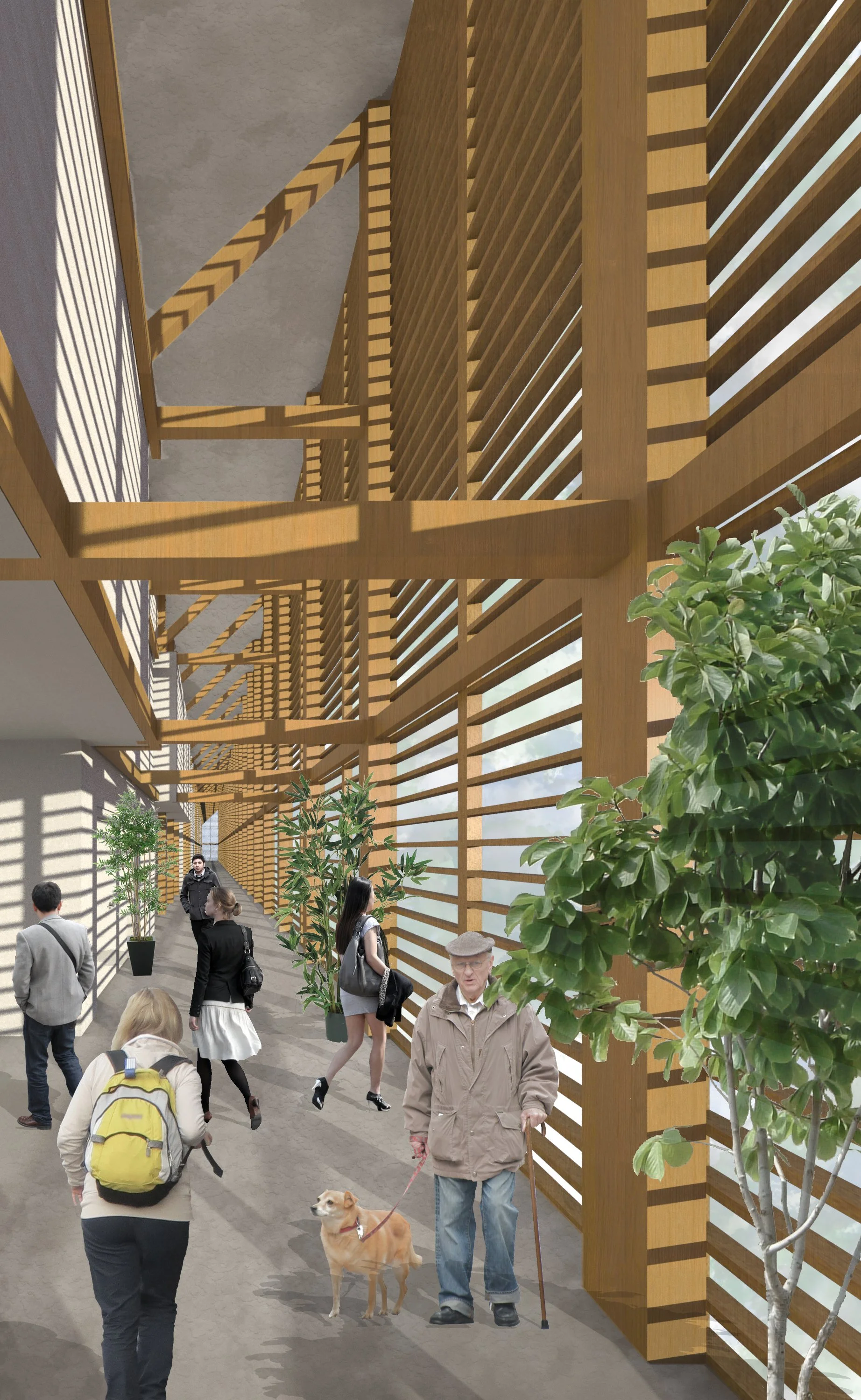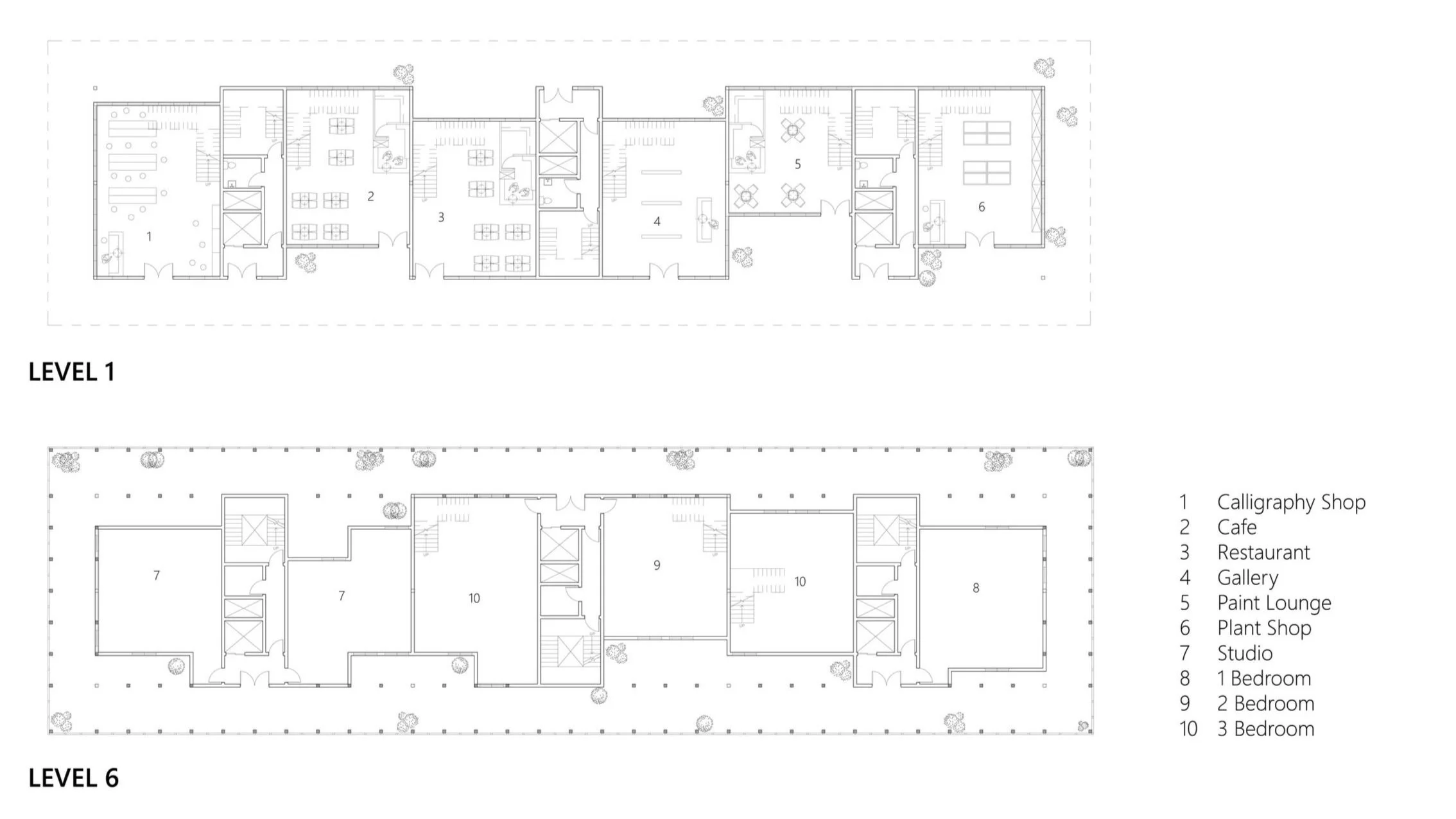high-rise wood construction
SUZHOU’S FAMILY MARKET
LOCATION
Suzhou, Jiangsu, China
AREA
1188 m2
PROGRAM
To design a high-rise steel or concrete framed building that explores timber components as integral part of the design.
PARTNER
Nivin N.
Initial design of the project was based on a combination of residential and commercial living. Inspired through our visit to Nanluoguxiang, this multipurpose building embodies family run businesses with storefront being located at ground level and housing units on levels above. The building is divided into three main cores, which consists of fire exit, elevator, washroom, laundry, etc. Envelope of the building is constructed of open wooden panels and operable windows, allowing for free airflow throughout the day. In addition, the building is to provide open street front feel throughout each level with its open pathway all around. Each of the cells is offset every three meters to highlight the change in program, which also creates meandering path and permits daylight throughout the day.

