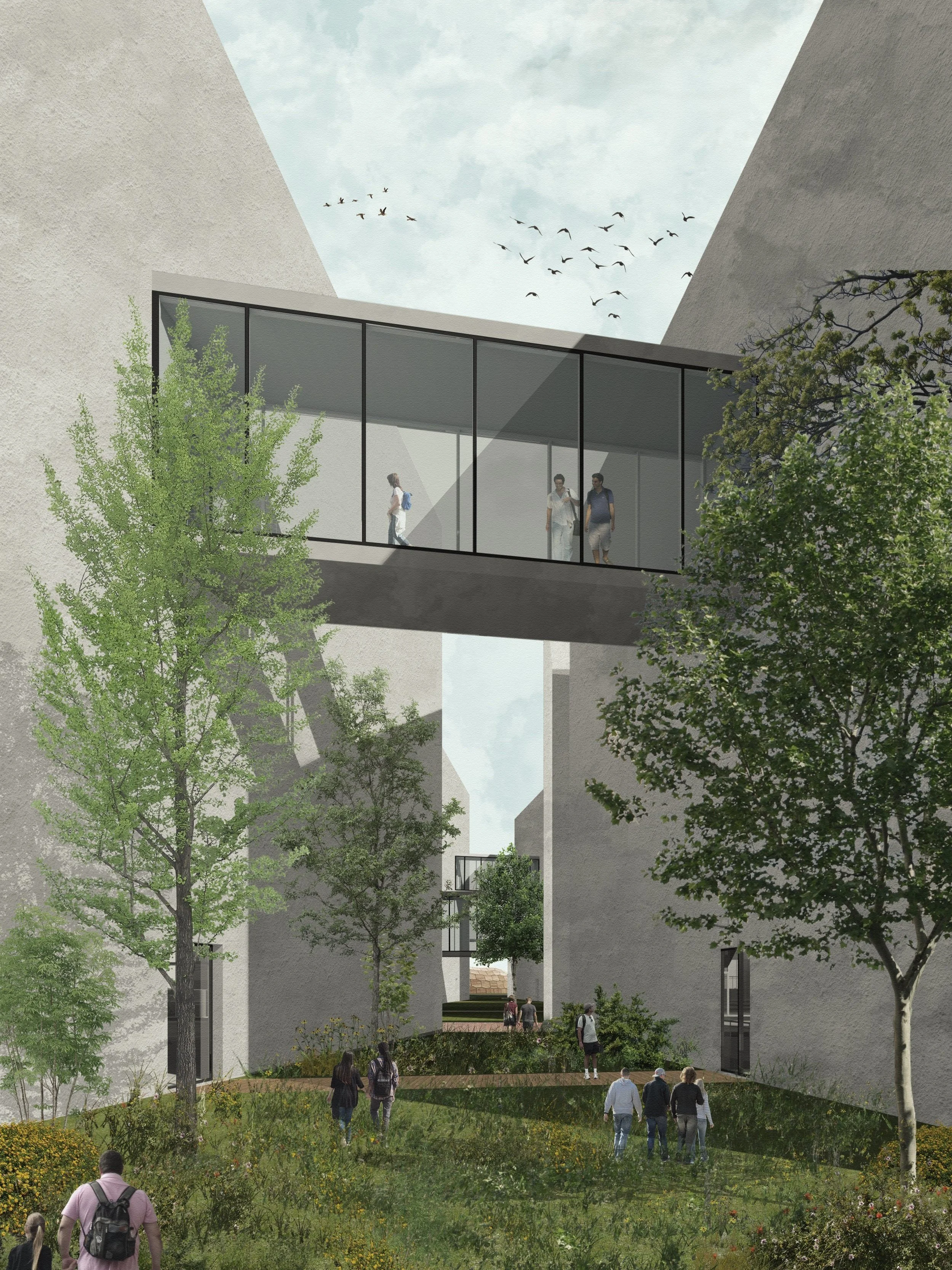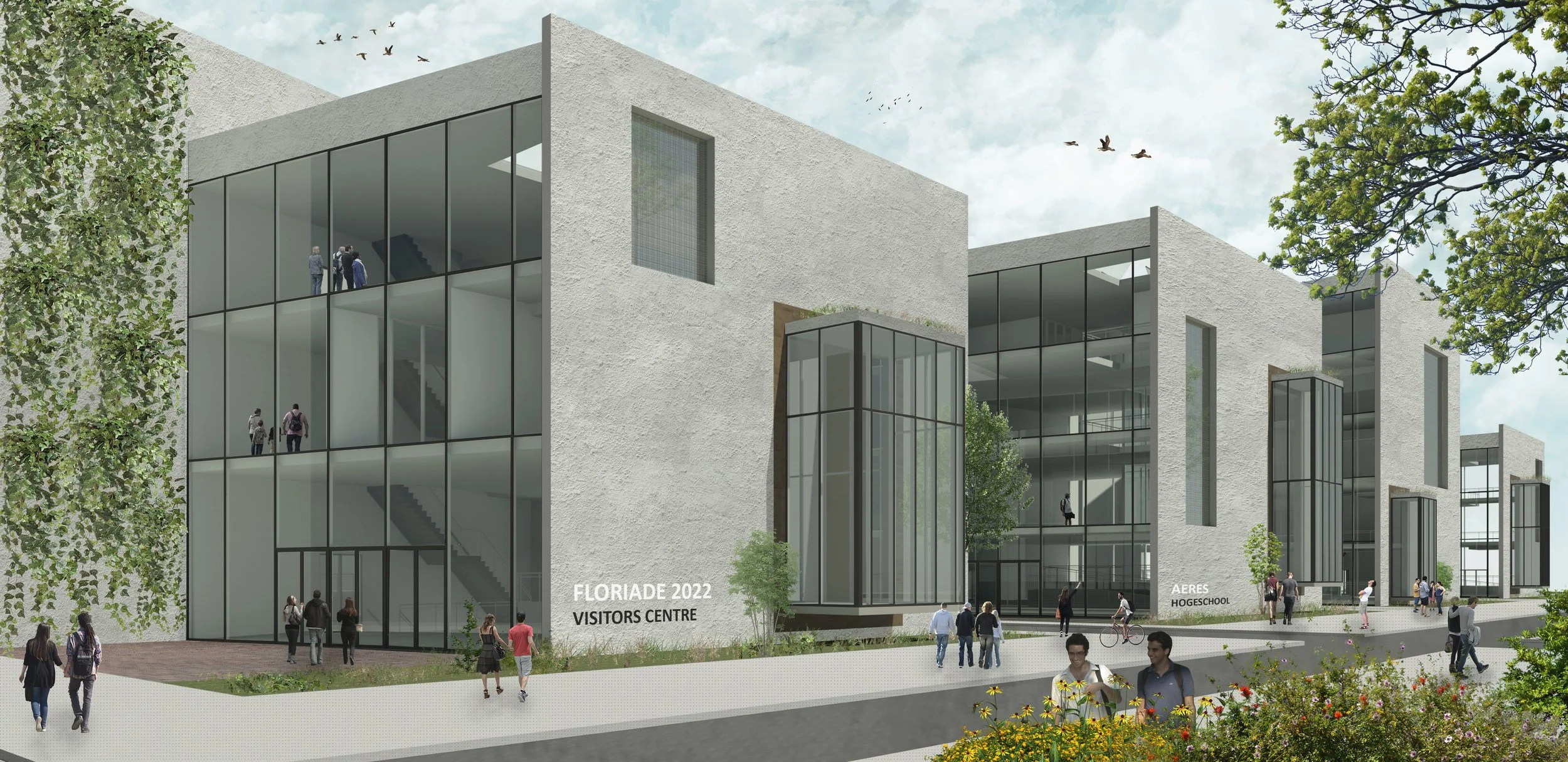FLORIADE VISITOR’S CENTRE
ENCLOSED EXPRESSIONS
LOCATION
Almere, Netherlands
AREA
2090 m2
PROGRAM
To design a visitor’s centre, addressing the issues of sustainability, for The Floriade, an international fair in Almere, that can be adapted to a university building once the fair is over.
The project is inspired from the idea of learning through discovery on a largely populated site, which showcases sustainable lifestyle for the future green cities. It uses the idea of circulation alongside carefully positioned views to encourage the users to explore the various blocks in which sustainable learning takes place both inside and outside. User perception is enhanced through circulation and the gestures to connect on site. The project visualizes sustainable aspects that are enclosed and expressed through minimal openings of the otherwise solid walls. The glazed entrances for each blocks house an elevated platform, accessed through ramps, to encourage the users to investigate the surrounding program within the extrusion facing the street. In addition, to echo the lost natural landscape of the site, the central pathway cutting through the site is densely vegetated and aims to further immerse the public into the new landscape. The interior courtyards are another focal point on each block, highlighted on the facade, that serve adaptable programs including exhibition rooms, presentation spaces, and spaces for leisure.












