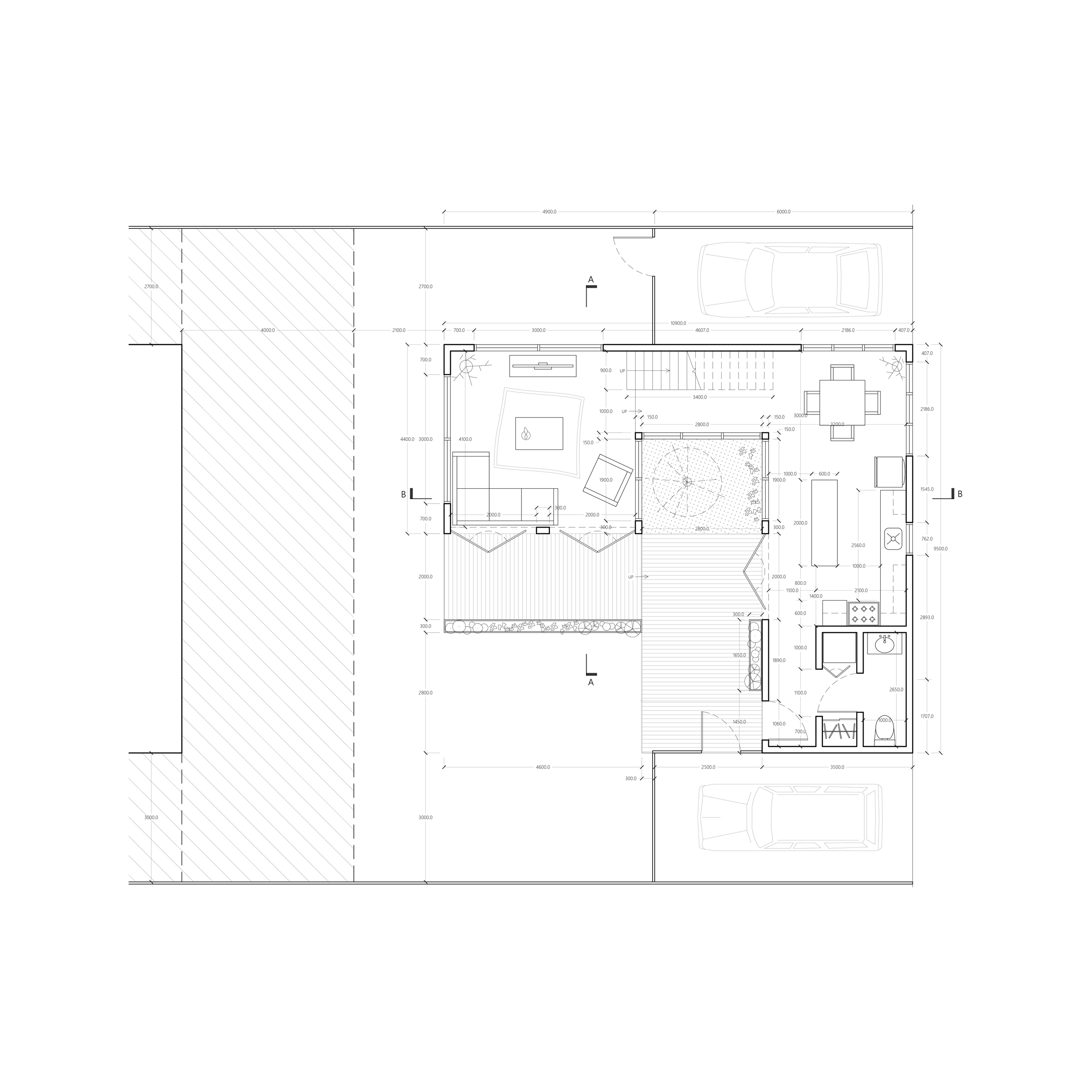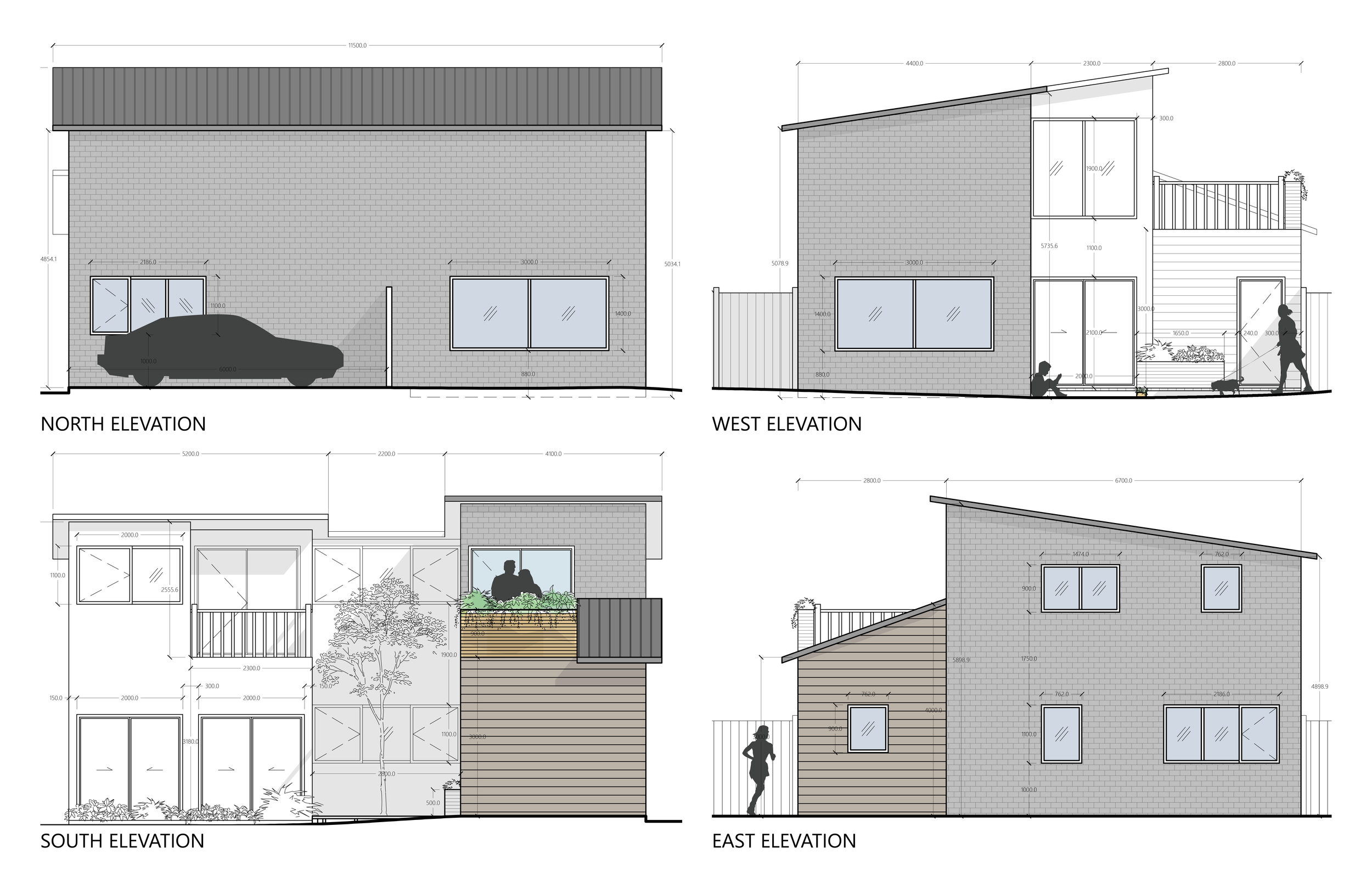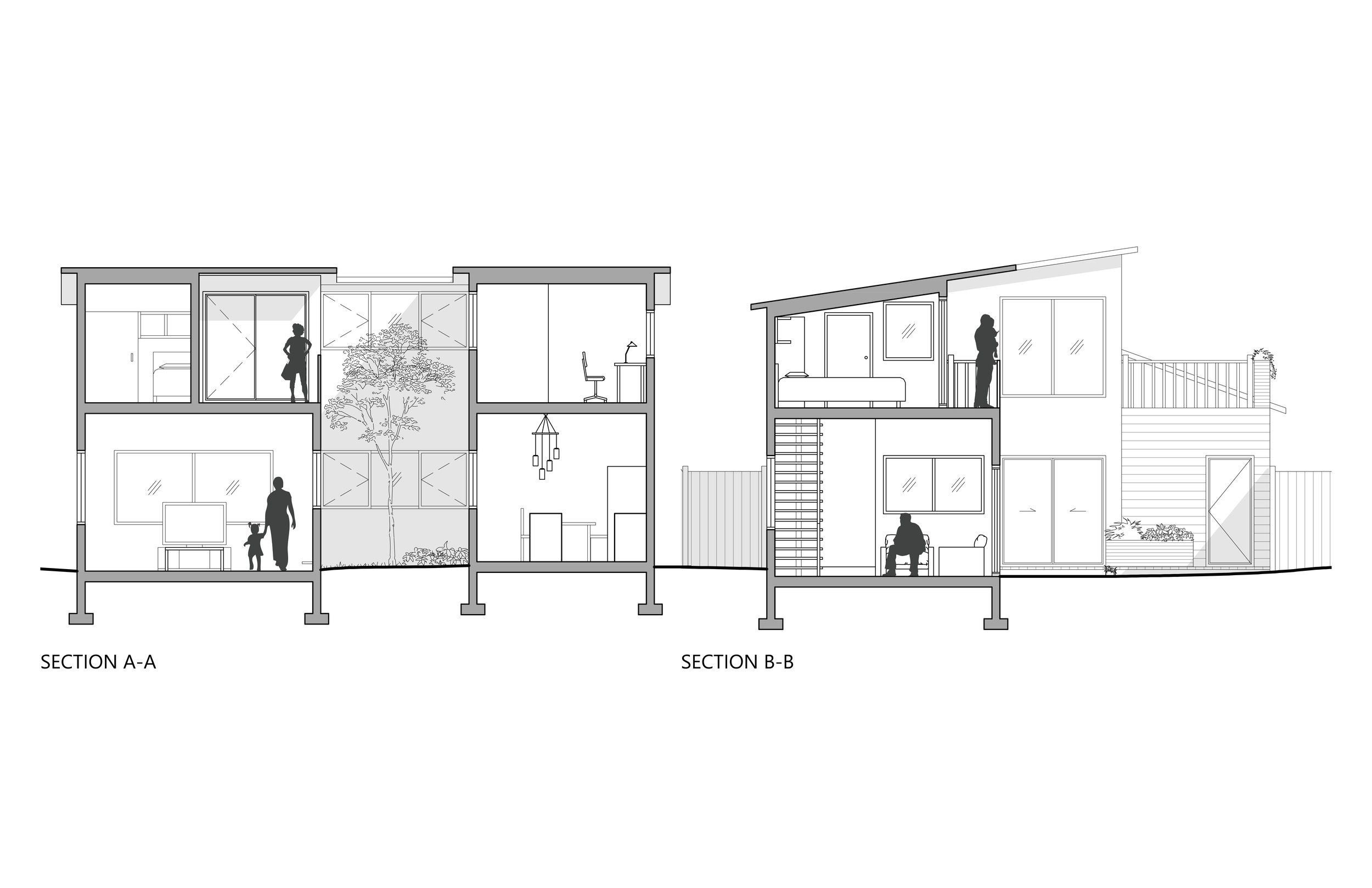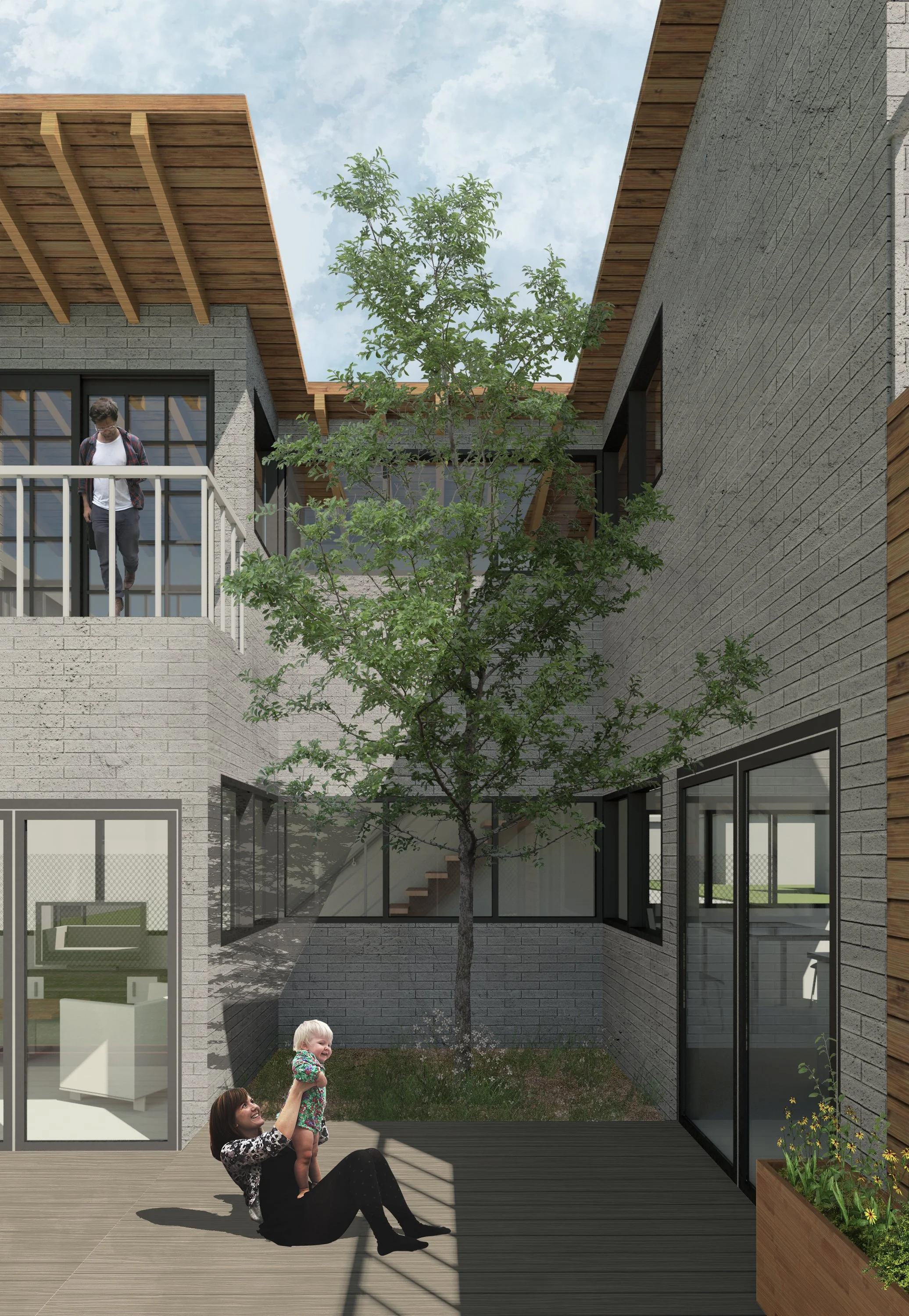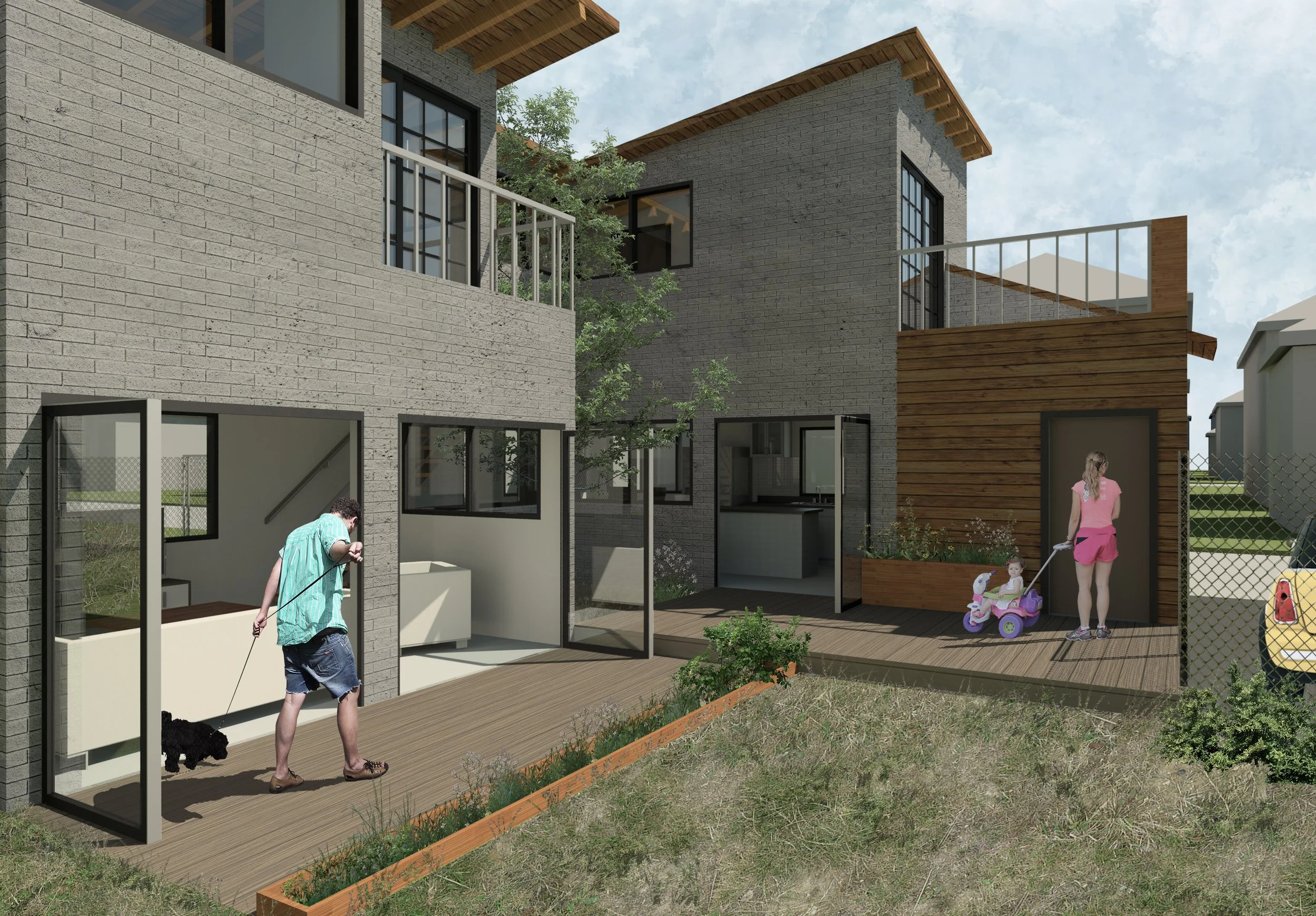Edmonton Infill Design Competition 2016
IN-BETWEEN
LOCATION
Edmonton, Alberta
AREA
60 m2
PROGRAM
To provide an infill design in a suburban neighbourhood located in Edmonton, that does not distract from the existing character and promotes innovation and context sensitivity.
“In-between” allows the current resident to develop a program that has all the necessities, while not swaying too far from the surrounding character of the community. By shifting the traditional roof slope, the façade of the suite promotes a new character in what is otherwise a common parking lane. In addition, by adapting the traditional brick design through colour and fusing it with wood siding, the suite attempts to be a catalyst for the modern garden suites in the neighbourhood. Common garden suites provide all the program of a normal residence in a smaller space, and by adding an outdoor garden, that is visible throughout the interior spaces, the small space attempts to be more open. In addition, the outdoor balconies on the second level allow for more freedom and interaction with the family. Ground floor also features an outdoor deck that can be accessed through operable partitions, which also allows for natural ventilation during summer. The suite is designed as an open space that can comfortably accommodate a family of four, where level two provides the possibility of two-bedroom dwelling.

