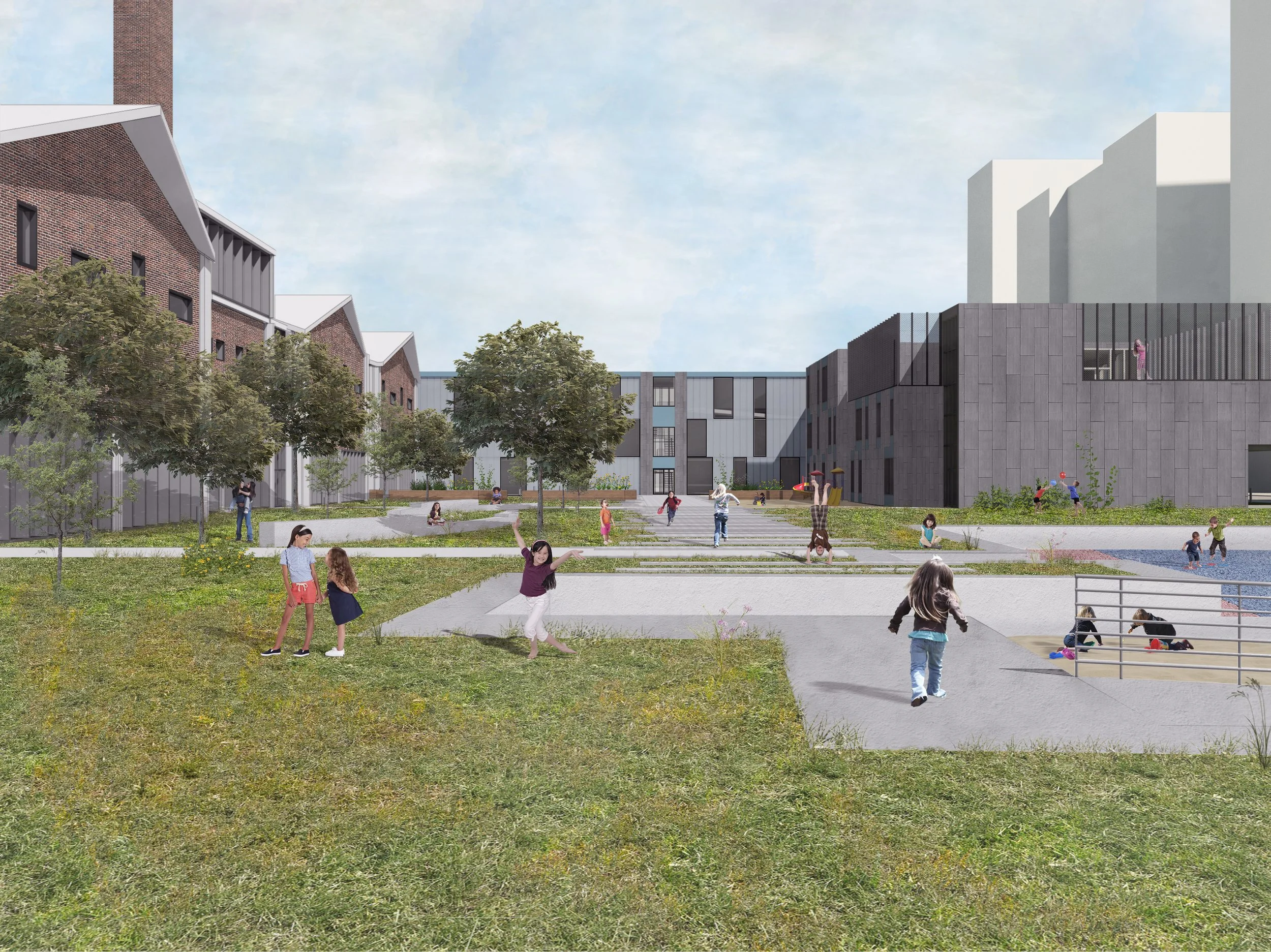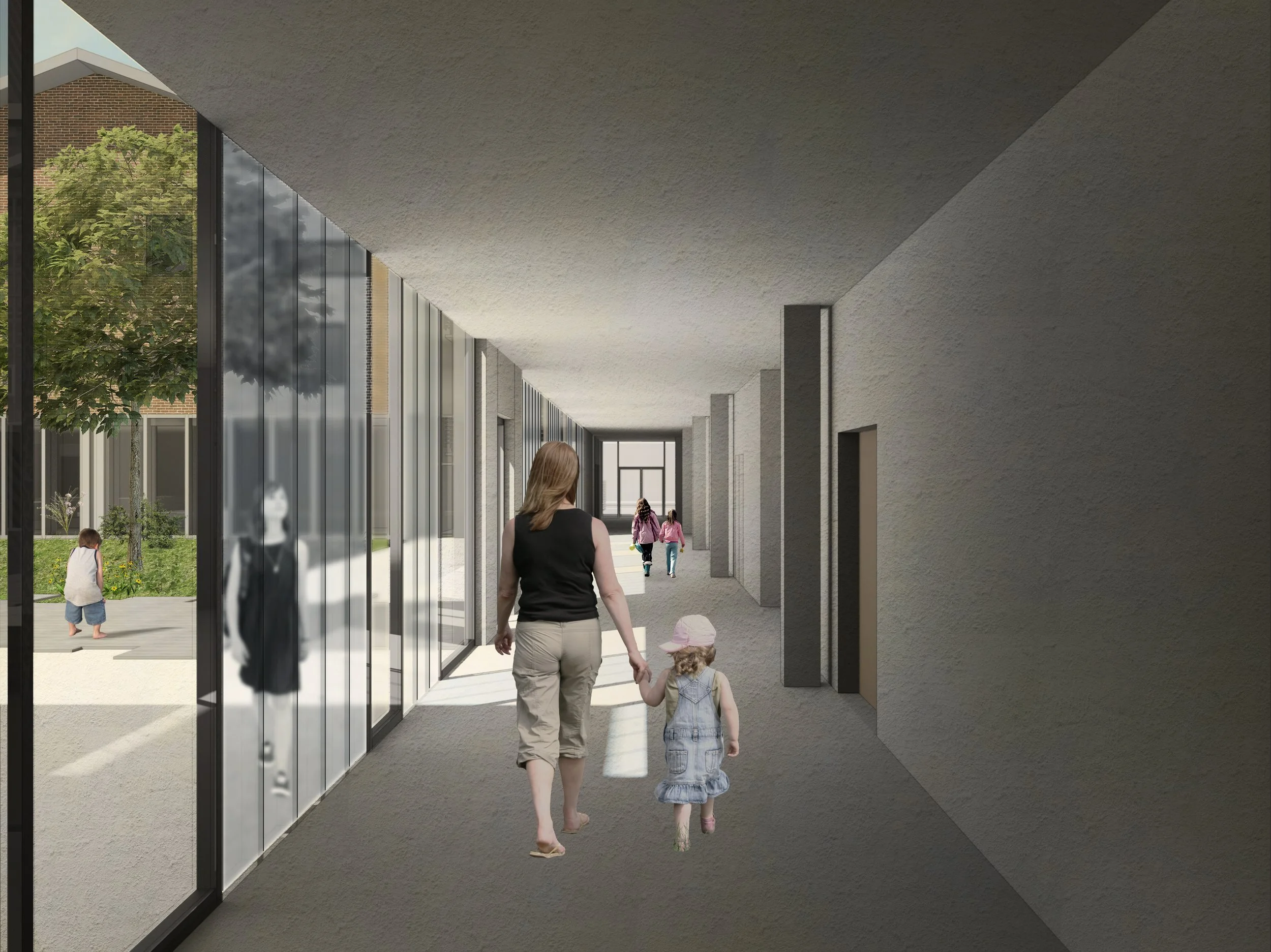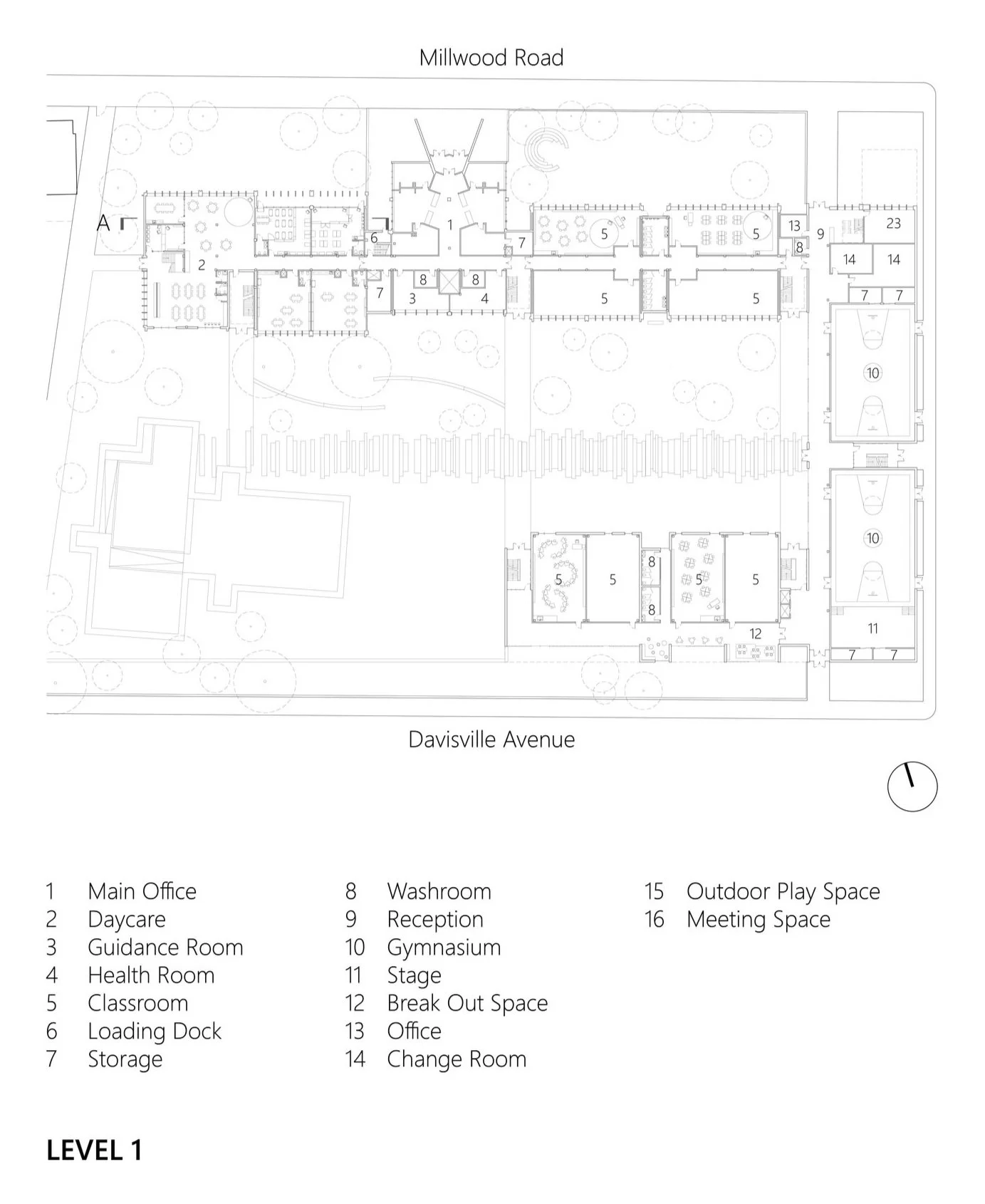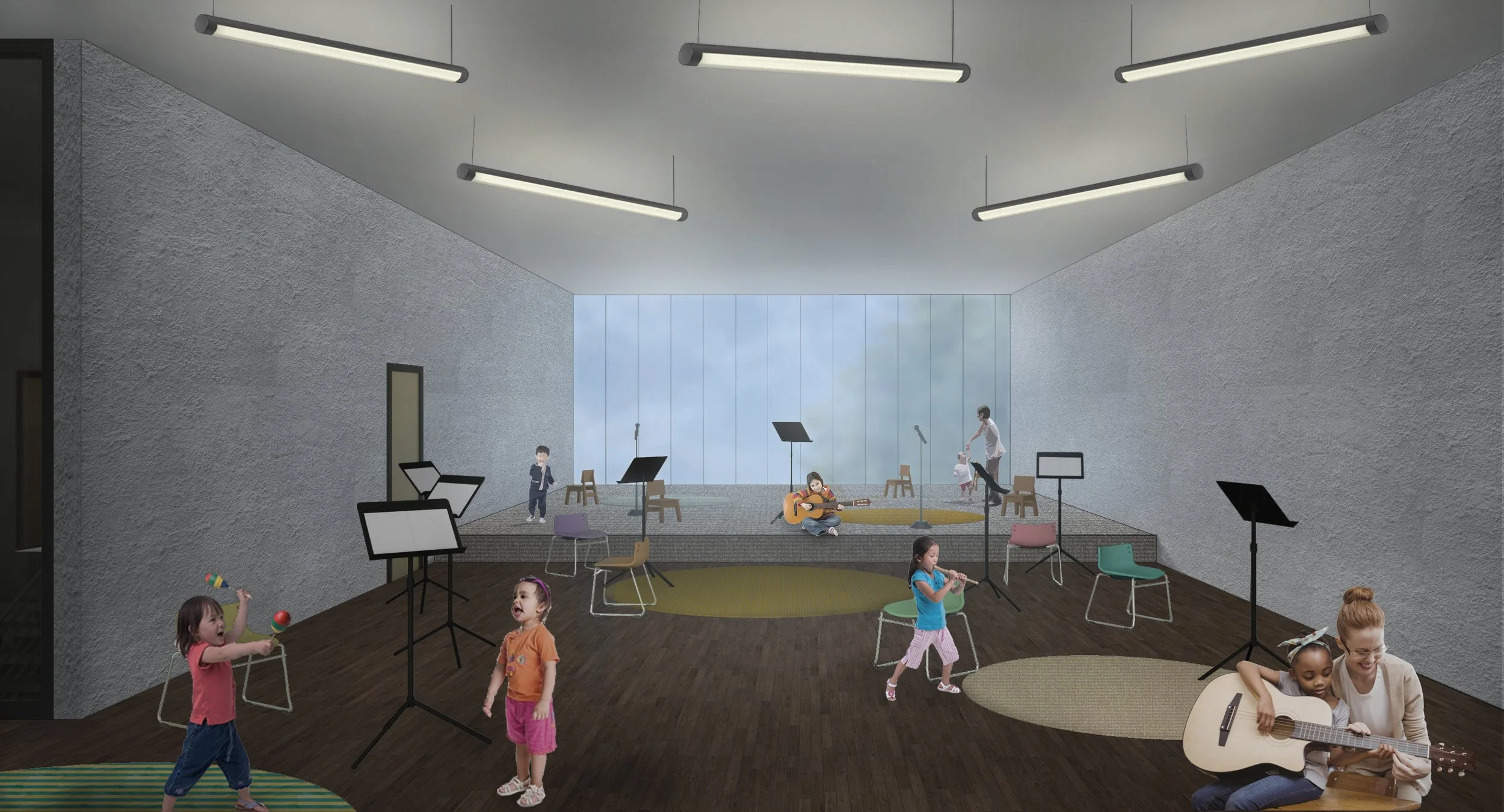DAVISVILLE PUBLIC SCHOOL REVITALIZATION
TAXIDERMY LEARNING
LOCATION
Davisville Public School, Toronto, Ontario
AREA
4515 m2
PROGRAM
To adopt the Davisville Junior Public School as a vehicle to explore conservation and rehabilitation issues in Toronto, since the structure is slated for demolition for new design.
PARTNER
Isabelle G.
The Davisville Junior Public School was once carefully constructed with an intensive academic program in mind and was met with an expressive flair for Modernist architecture. Built in a time with an optimistic sense of renewal driven by economic and population growth, new technology, and the embracing of social and cultural engagement, this school became a special centre to its community and a symbol within school architecture for its potential to break the traditional mould. It is for reasons like this that the preservation of the school’s form is a priority, to honour the expressions of architects’ from before and catalogue their endeavours to introduce something new and exciting for societal progress. The project is broken down into multiple phases from renovation to new addition that embraces the newest educational approaches and programs to accommodate the community.







